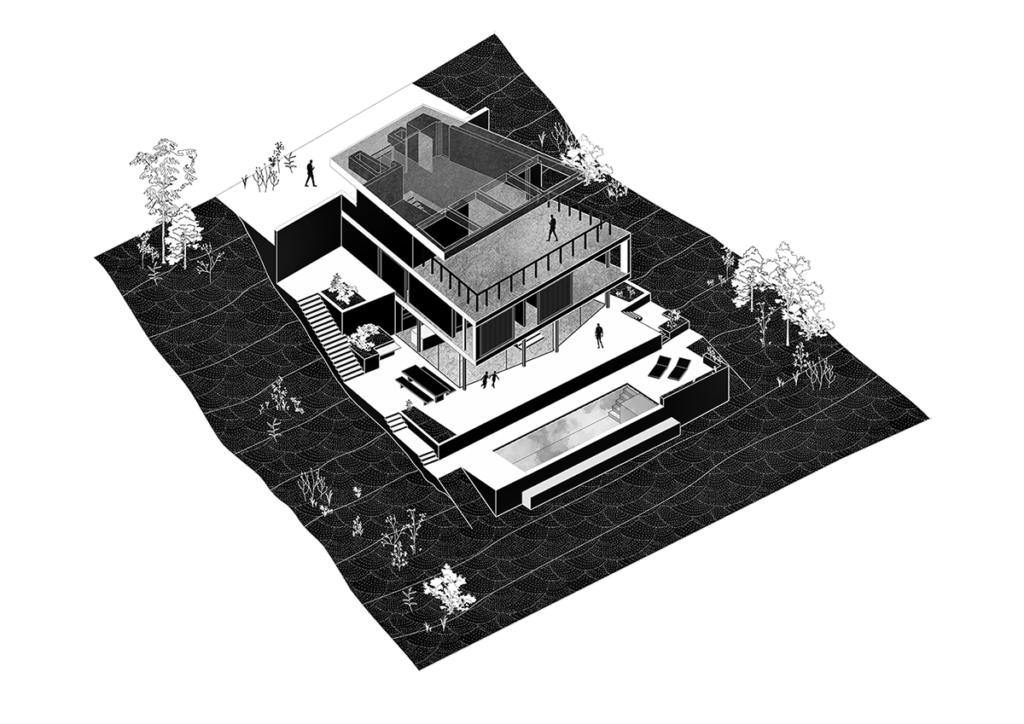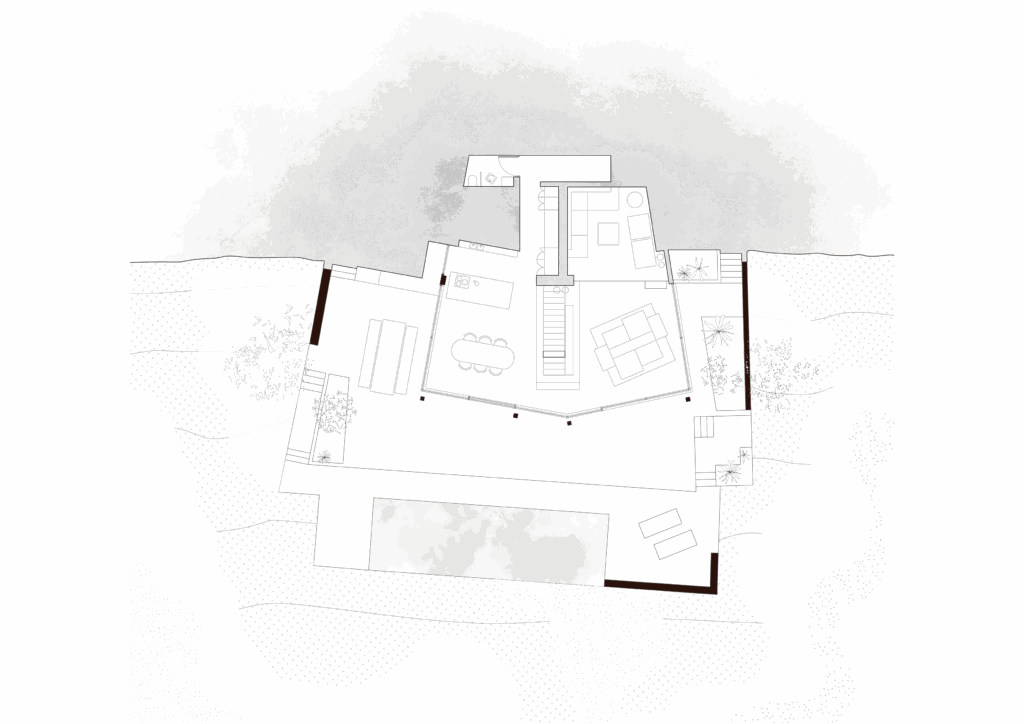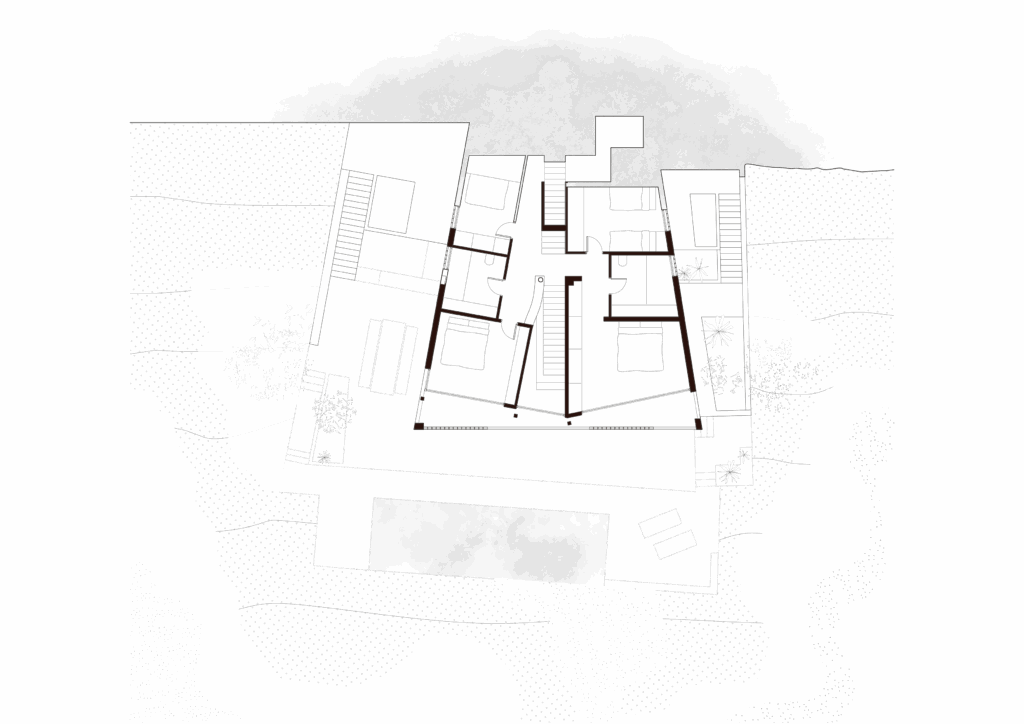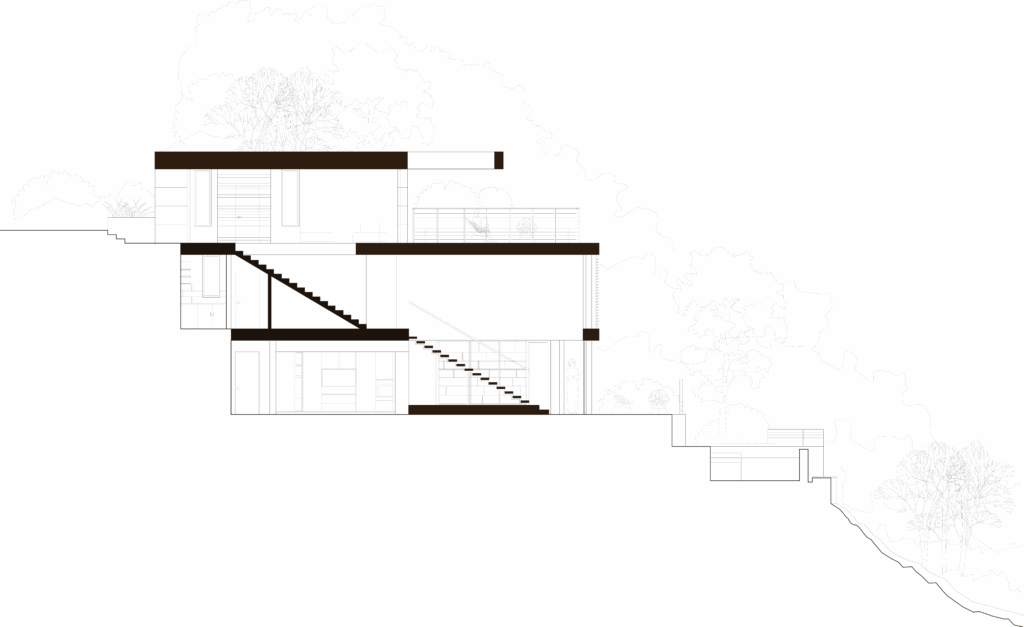How the environment reshape the architecture
Marcel House
Client
Location
Category
Video
Furniture
Private
David Zarzoso
Marcel House:
Project report
The term “Costa Brava” was first coined by journalist Ferran Agulló in 1908, described as: “Brave, smiling, fantastic, and sweet, shaped by the waves over time like a high relief, embroidered with gentle kisses of calmness with the patience of a nun for whom hours, days, and years have no meaning.” With this expression, he sought to capture the rugged and dramatic landscape that defines much of Girona’s coastline. With its rocky shores and powerful waves, the area’s beauty has captivated many poets and writers throughout history.

– Palafrugell, Baix Empordà.

That’s why the landscape becomes a key element of the architecture—it embodies a captivating duality. The hardness of the stone, steadfast and motionless, contrasts with the softness of the sea, which tirelessly seeks to leave its mark by continuously reshaping the surroundings. This ongoing transformation is what makes the landscape so dynamic and ever-changing.

The concrete platforms follow the natural topography, extending the hill’s stone contours and shaping the profile of the house. Though initially perceived as heavy and grounded, these elements transform into floating planes—seemingly infinite sheets that dissolve into the sea and horizon. Wood flows into the house, reinforcing this connection, as if the landscape itself were entering and embracing the architecture as an integral part of its environment.
Marcel House is adaptive and harmonious architecture that connects interior and exterior, bridging humans with nature.
Merging the architecture with its landscape
Using architecture with a design approach
Toyo Ito said, “Architecture has to merge with the environment, not be a differentiating element.” Applied to house design, this idea allows for creating coherent architecture that remains aware of its surroundings and learns from them. In Marcel House, this principle is present throughout the entire design and the experience the project offers. Entering the house becomes a journey of discovery, moving from a central, grounded core that houses private spaces to open areas where architecture gradually merges with the surrounding landscape.
Landscape as architecture
Marcel House is adaptive and harmonious, an architecture that connects the interior with the exterior, the human being with nature. Located on a cliff, it is designed across different levels that complement the language of the adjacent architecture and landscape.
Each element has a role it performs to perfection, as if in a play. The concrete platforms follow the topographical lines as an extension of the hill’s stones, defining the house’s profile. At first glance, these components seem robust and heavy, but they transform into floating sheets—seemingly infinite elements that merge with the sea and horizon. The wood enters the house, accompanying it as if the landscape itself could enter and be accepted as another element of the environment. Finally, the glass blurs the separation between the two worlds.
Landscape as art
We have spoken of a complementation between architecture and landscape, allowing them to enhance each other, with Marcel House serving as a stage with its “backgrounds.” Inside the house, constant visual connections are offered: each platform, at different levels, connects with the terrain, the trees, and finally the horizon, sky, and sea.
From the interior, a similar effect occurs. Structural elements are freed from the front and concentrated at the rear, where they are cleverly used to create framed views—like photographs of the landscape. This allows the house, as you move inside, to offer you a preview of what lies outside.
A designed terrace where the material integrates various elements effortlessly.
The house and landscape merge, as the pool appears to blend with the distant sea, reinforcing architecture as an extension of nature.
An open living space where architecture frames the sea. Large glass panels dissolve boundaries, allowing light and landscape to flow in, creating an ever-changing connection with nature.

The interior is free of structural elements that obstruct the front view. Structural concentration is cleverly placed in the rear area to create framed views—like photographs—of the landscape. As you move through the house, these frames offer previews of the outside. The glass blurs the boundary between the interior and exterior worlds.
Donde la arquitectura dialoga sin fisuras con la naturaleza
Where architecture becomes a seamless dialogue with nature
