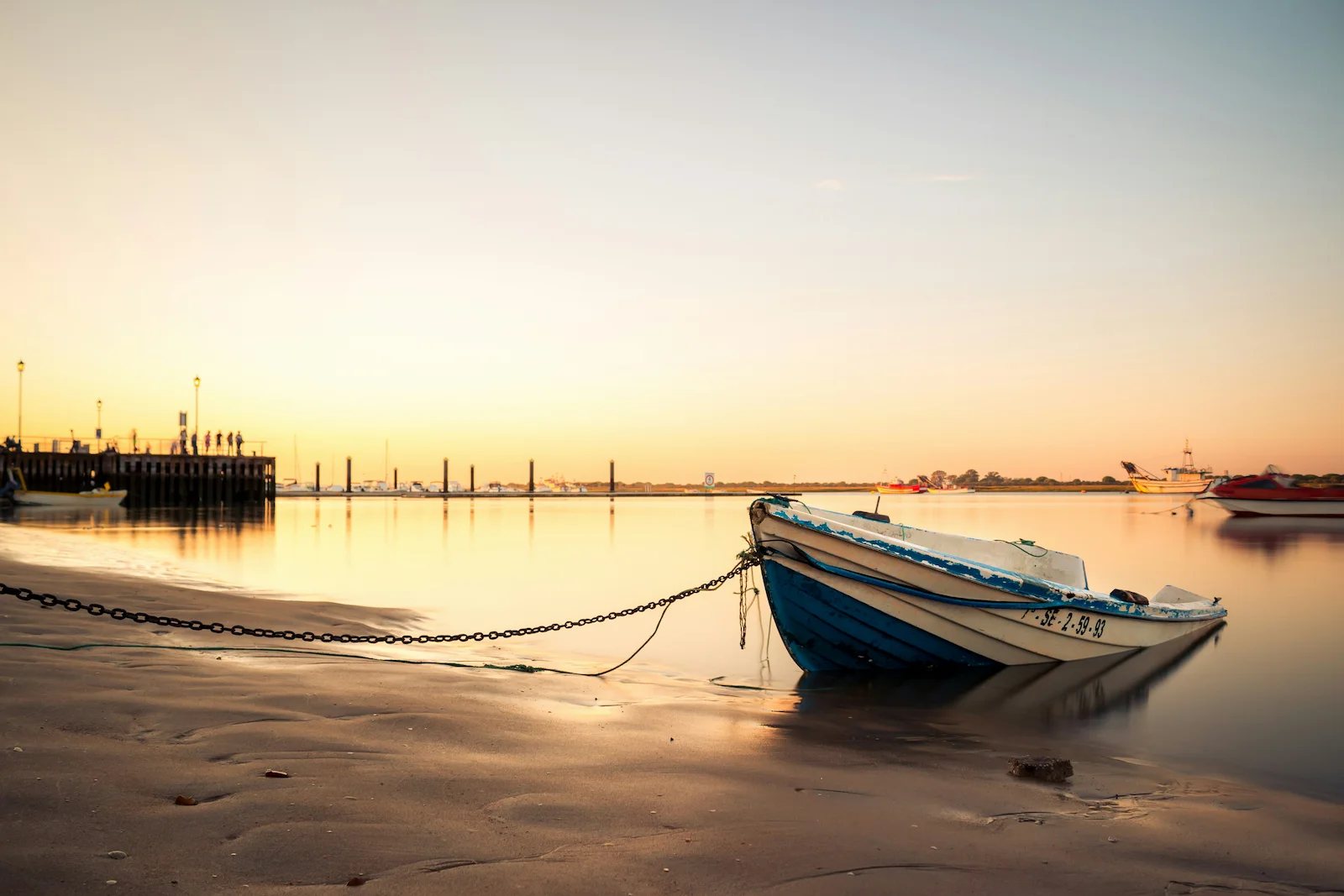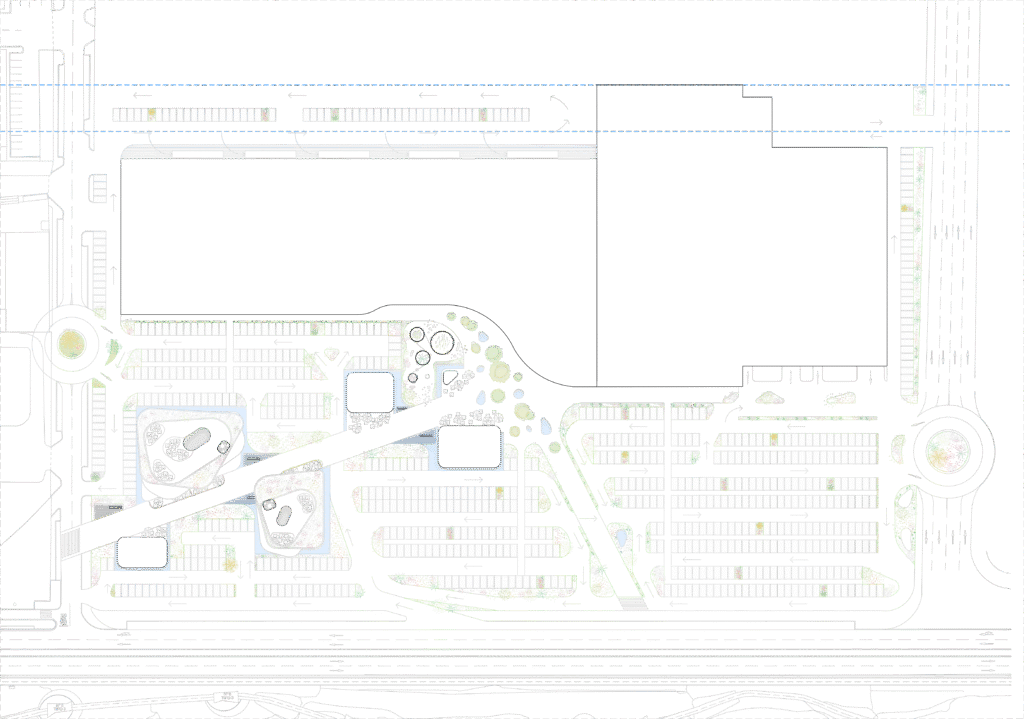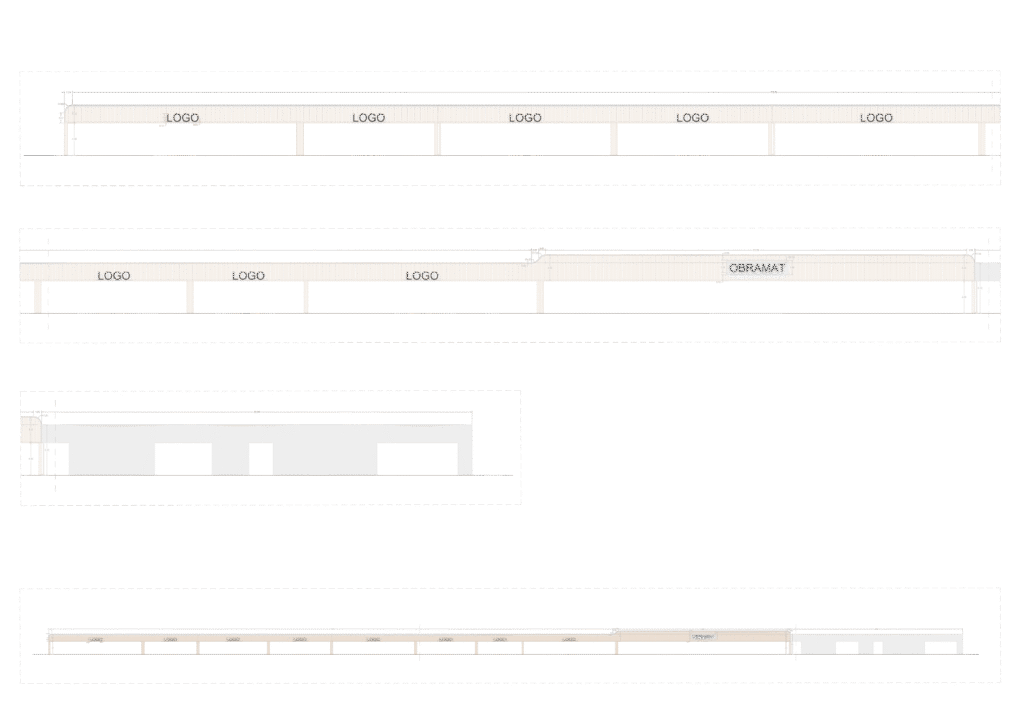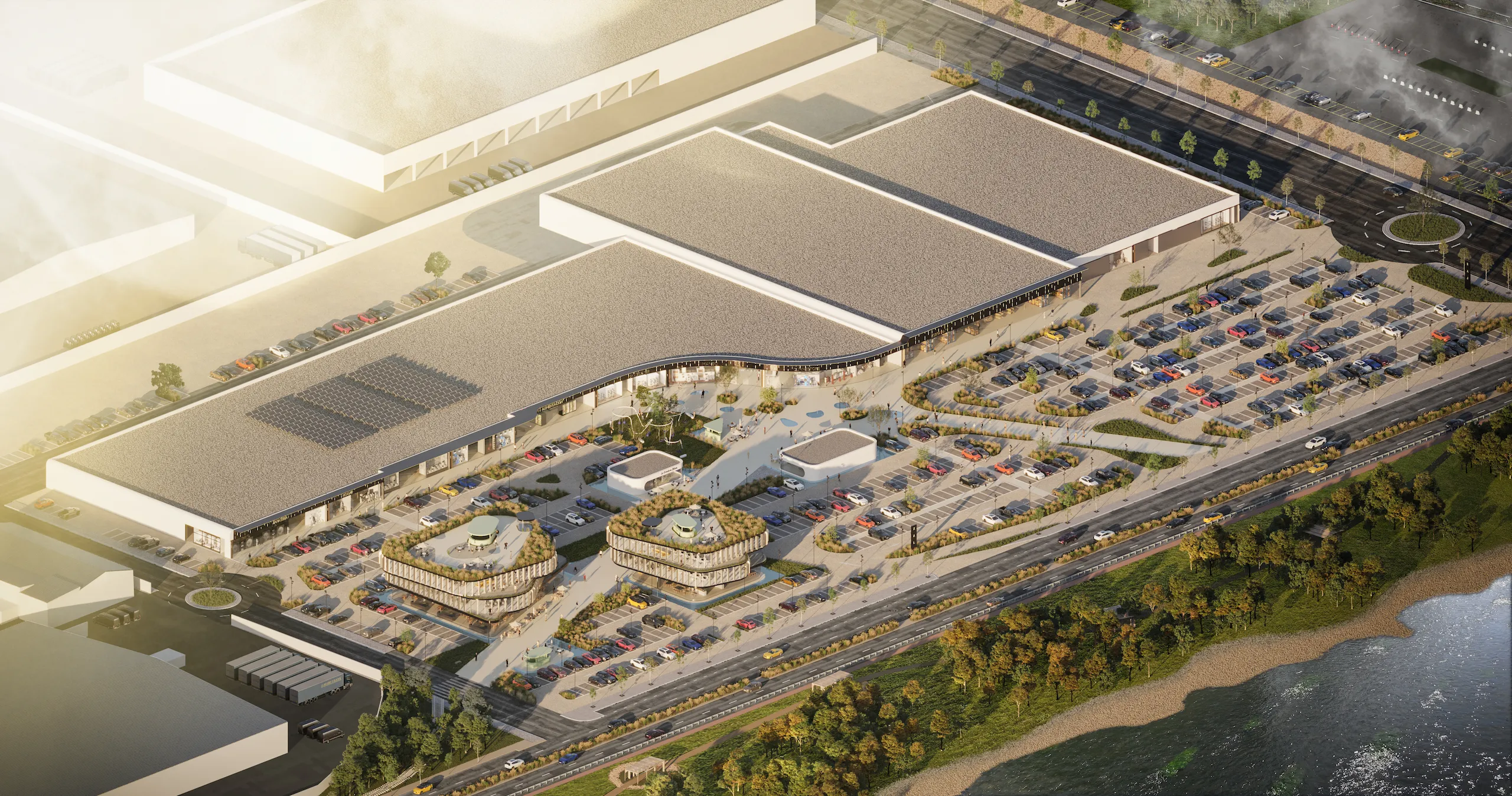Bienvenidos al Sur. Uso mixto en la Ría
The Promenade
Cliente
Ubicación
Categoría
Rendering
Video
Mobiliario
Huelva, España
Utopic
Cabana
The Promenade:
Informe del proyecto
Situado a lo largo de la costa de Huelva, entre las marismas y el río Odiel, este proyecto arquitectónico se concibe como una intervención que va más allá de la mera construcción para integrarse de forma natural en su entorno paisajístico y cultural. Más que un conjunto de espacios comerciales y de oficinas, la propuesta busca establecer una conexión profunda con el lugar, respetando su historia, su materialidad y su paisaje.
La singularidad de este enclave no reside únicamente en su valor paisajístico, sino también en su fuerte identidad local y su legado histórico. A partir de esta premisa, el diseño del proyecto se fundamenta en criterios de sostenibilidad y sensibilidad contextual, con el objetivo de crear un espacio coherente desde el punto de vista estético, funcional y medioambiental.

– Huelva, España


Sinergia en Acción
Hacia una Nueva Dimensión del Retail
ZAL Huelva se consolida como un nodo estratégico para la concentración logística de industrias, servicios y plataformas, basado en la idea de sinergia y en un firme compromiso con la reinvención de la experiencia comercial.
El proyecto se estructura en torno a espacios de uso mixto para oficinas y retail, unificados mediante un diseño poroso que incorpora patios, corredores, terrazas y miradores, generando una red de oportunidades y encuentros. Esta intervención responde al cambio de paradigma del sector retail, donde la experiencia y la conexión con la comunidad adquieren un papel central. ZAL Huelva integra usos como la gastronomía, la salud, la educación, la comunidad y la creatividad, superando el concepto tradicional de centro comercial.
Inspirado en el relato local y en la estrecha relación con las marismas y el entorno portuario, el proyecto refuerza su compromiso con la sostenibilidad y la apertura al paisaje. Estrategias como la incorporación de vegetación de bajo mantenimiento, elementos de agua para la regulación térmica y recorridos aromáticos que fomentan la biodiversidad consolidan este enfoque sostenible.
Paralelamente, se refuerzan los conceptos de movilidad y creación de lugar mediante la mejora de los accesos desde la ciudad y la generación de espacios memorables que promueven el bienestar colectivo. La convergencia entre industria, comercio y ocio potencia el atractivo del proyecto para visitantes, trabajadores y residentes, posicionando ZAL Huelva como un referente innovador.
En esencia, la arquitectura trasciende la funcionalidad para convertirse en un espacio comercial experiencial, donde la sinergia entre usuarios y operadores se ve reforzada mediante la co-creación de contenidos y la adaptación continua a nuevas demandas. Con este planteamiento, ZAL Huelva activa su entorno inmediato, generando vitalidad y oportunidades de desarrollo económico y social, sin perder su arraigo cultural ni el respeto medioambiental.
Al disolver los límites entre interior y exterior, el proyecto se abre a la luz, al clima y a la memoria del lugar, configurándose como un centro comercial inclusivo, dinámico y contemporáneo, capaz de dialogar tanto con la ciudad como con el estuario en constante transformación.
Las fachadas estratificadas incorporan elementos verticales esbeltos con iluminación integrada que acentúan el recorrido peatonal, mientras que las áreas verdes intermitentes y las zonas de descanso refuerzan la sensación de lugar y fomentan la interacción comunitaria.
Los visitantes recorren un paseo ajardinado diseñado para proteger del viento y poner en valor la vegetación local, estableciendo un umbral acogedor entre el tejido urbano y los nuevos volúmenes comerciales.
La integración de instalaciones interactivas vinculadas a la identidad local refuerza el compromiso del proyecto con la comunidad y la creatividad. Se incorporan formas suaves y orgánicas junto a materiales duraderos, manteniendo una relación visual continua con los espacios comerciales y de ocio circundantes.
Una marquesina continua, de trazo suavemente curvo, se transforma en un pequeño voladizo que unifica la silueta del edificio. La combinación de superficies verticales limpias y vidrio subraya los valores de accesibilidad y fluidez espacial del proyecto.
Los volúmenes superpuestos revelan una cubierta ajardinada singular. Los tratamientos de fachada, con acentos metálicos y superficies de tonos neutros, se combinan con una vegetación generosa que suaviza el entorno comercial.
El tótem emerge sobre el aparcamiento ajardinado como un hito de orientación y una declaración de identidad del conjunto.
La singularidad y el valor cultural que ofrece este entorno natural son esenciales para proyectar la arquitectura del área
The uniqueness and
cultural value of this
natural environment are essential to design the architecture of the area

