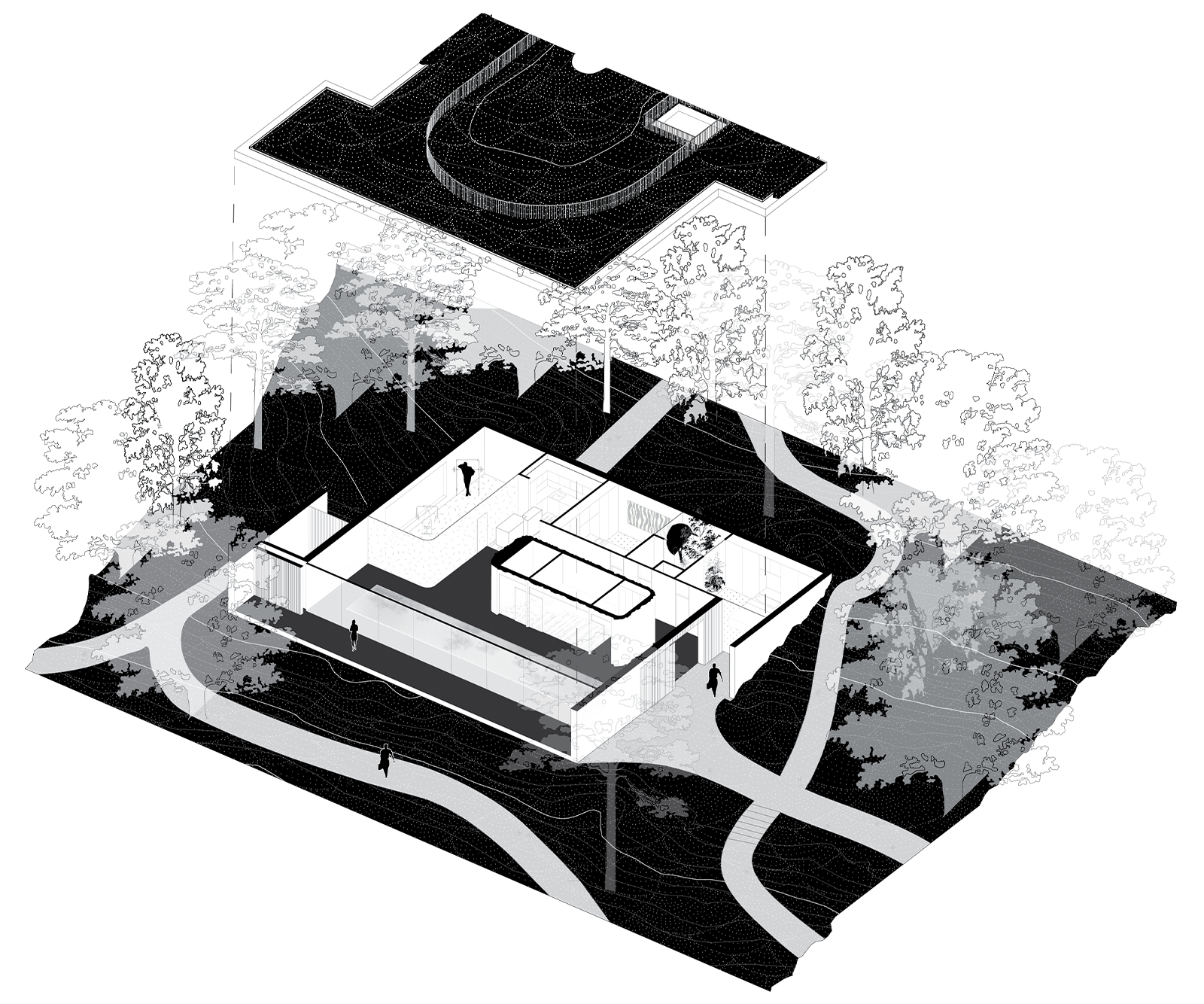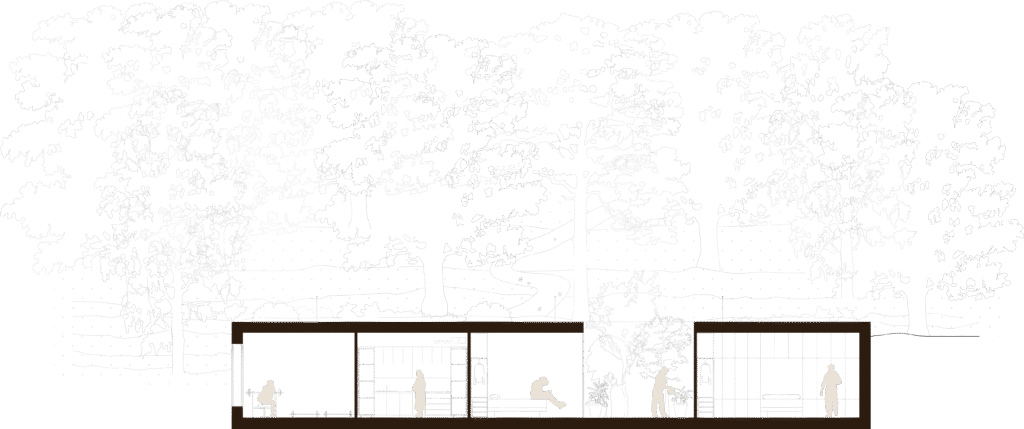La Combinación Perfecta
Valhauss
Cliente
Ubicación
Categoría
Visuales
Mobiliario
Privado
Porto, Portugal
Residencial
Utopic
Sancal, Santa&Cole & Masiero
Valhauss:
Información del proyecto
Una vivienda puede entenderse como un intermediario entre el exterior y el interior, una envolvente protectora que alberga un espacio habitable y regula la relación de sus habitantes con el entorno. Cuando se diseña desde una aproximación específica al lugar, la arquitectura se abre y se cierra de manera consciente para construir la experiencia de habitar deseada.

– Porto, Portugal.

El Santuario
Diseñar un refugio que armonice con la naturaleza y promueva el bienestar
El diseño de un espacio basado en el concepto de Santuario busca crear un lugar de recogimiento donde la calma y la introspección sean protagonistas. Un espacio que inspire serenidad y reconexión, alejado del ruido y las distracciones de la vida cotidiana. Cada detalle de su arquitectura y distribución se orienta a generar una atmósfera de tranquilidad y protección, idónea para la meditación, el descanso y el cuidado personal.
La estructura se concibe para establecer una relación íntima con la naturaleza. Grandes ventanales permiten que la luz natural inunde los interiores, integrando el exterior como parte esencial de la experiencia. Los materiales seleccionados —piedra, madera y acabados naturales— refuerzan la armonía con el entorno. Más allá de su carácter sostenible, estos elementos aportan calidez y serenidad a cada espacio.
Para responder a la búsqueda de un refugio de bienestar, Valhauss se plantea como un mecanismo de aislamiento: ignora deliberadamente su perímetro inmediato y se abre a las vistas de las montañas y a un patio verde contemplativo. Este patio se conecta de forma transversal en un único espacio abierto, una manera radical de entender la vivienda como un lugar de conexión constante entre quienes la habitan.
La arquitectura se integra con sutileza en el entorno aprovechando la pendiente natural del terreno, de modo que el edificio se funde con el paisaje sin alterar la topografía existente. La cubierta plana, concebida como una envolvente protectora, cumple con estrictos requisitos de altura y refuerza la continuidad entre interior y exterior, intensificando la sensación de recogimiento.
La singularidad y el valor cultural del entorno son fundamentales para definir la visión arquitectónica del proyecto. Construir aquí implica respetar la tierra, honrar el lugar y establecer un diálogo mimético con su paisaje.
La vivienda emerge de forma discreta entre el bosque, con un perfil bajo que se adapta a la pendiente natural. Destellos de luz guían el recorrido hasta el acceso.
El acceso principal se define mediante un gesto mínimo pero contundente: un umbral contenido que marca la transición entre el entorno natural y el santuario interior cuidadosamente orquestado.
La combinación de piedra en bruto y madera cálida invita a entrar, mientras la línea de cubierta refuerza la idea de protección y refugio.
Desde el interior, el espacio revela su esencia: un gran santuario abierto organizado en torno a un núcleo de roca porosa, donde naturaleza y arquitectura se disuelven en una sola experiencia.
Frente a esta fachada monumental, una lámina de agua se extiende hacia el horizonte, amplificando la atmósfera contemplativa de la vivienda. Robles de gran porte enmarcan el espacio, reforzando la relación entre arquitectura y paisaje.
A la derecha, el pabellón del gimnasio de alto nivel se presenta como un elemento luminoso, con una fachada acristalada delineada por una línea continua de luz LED que acentúa su geometría sobria y poderosa.
La necesidad de un
espacio que nutre el
alma y reconecta
con la naturaleza
The necessity of a
space that nurtures
the soul and reconnects
with nature
