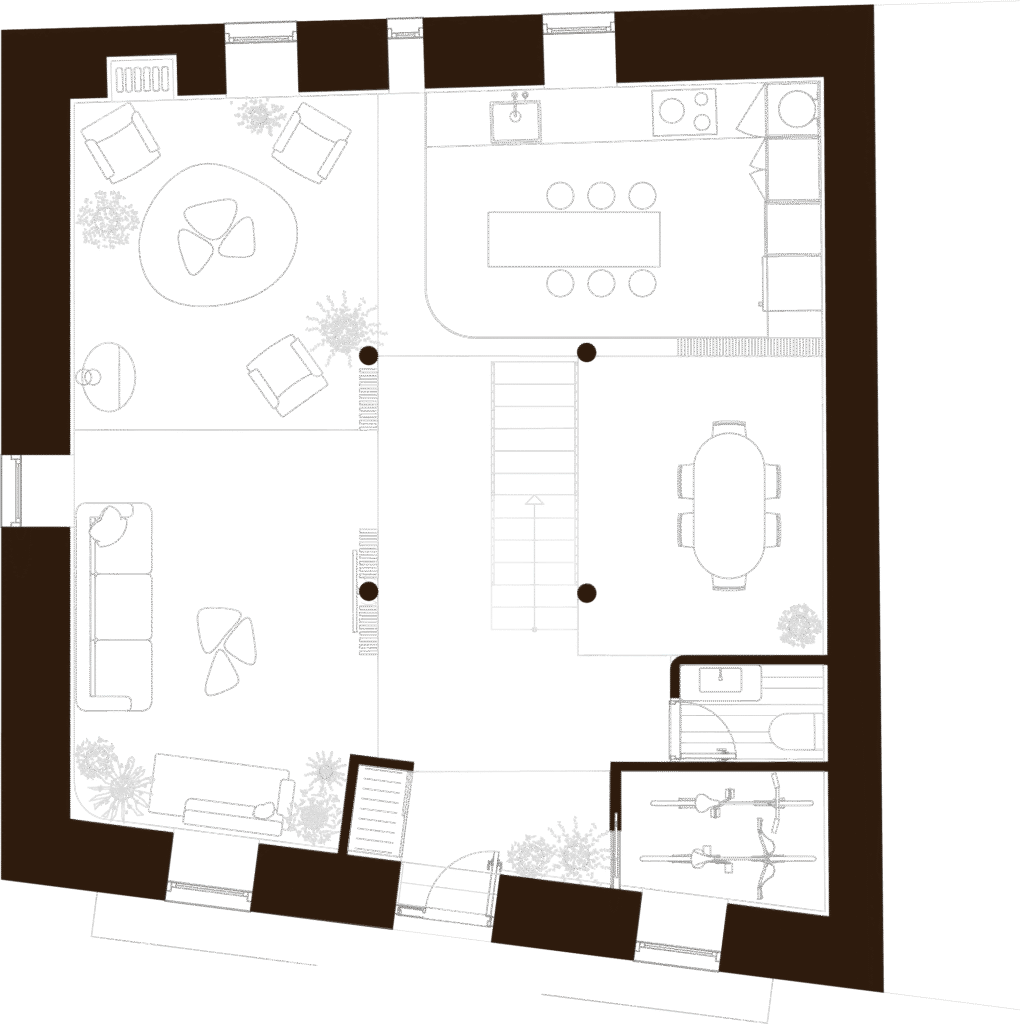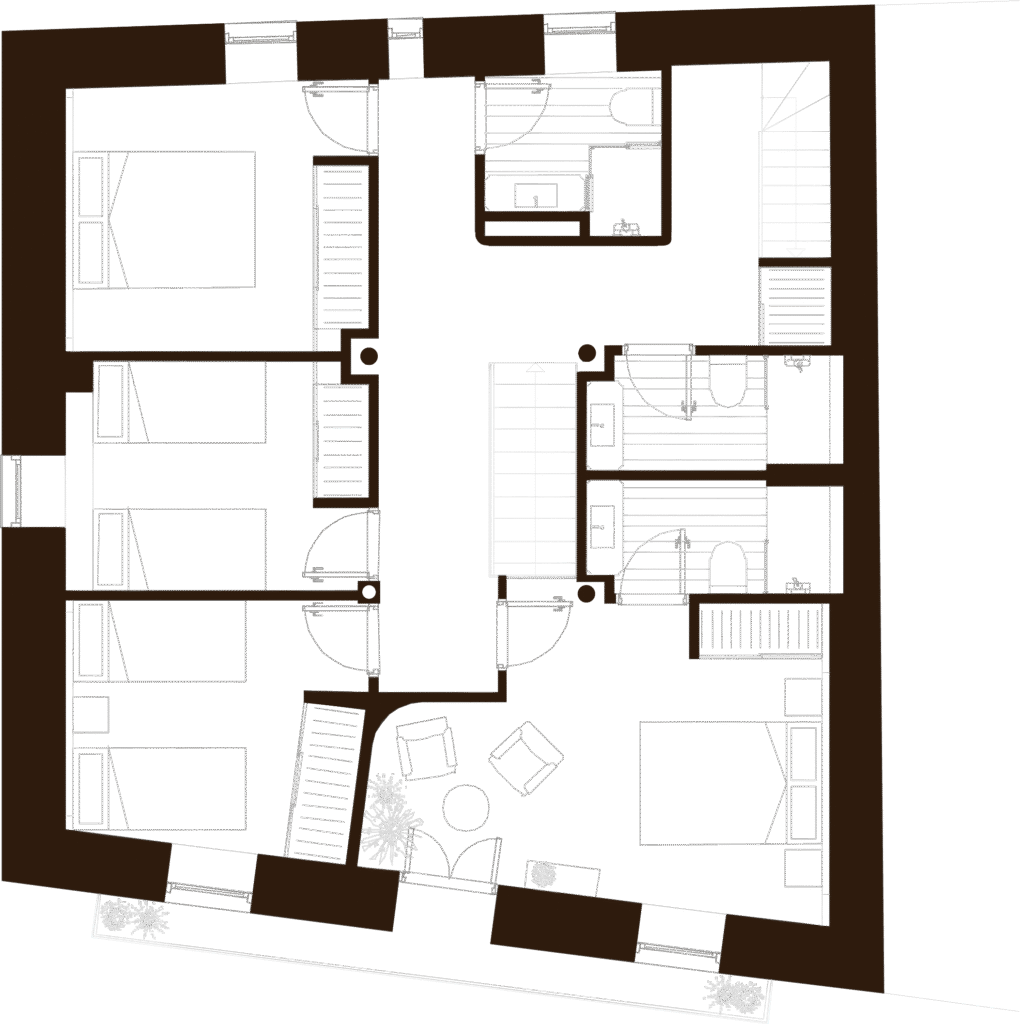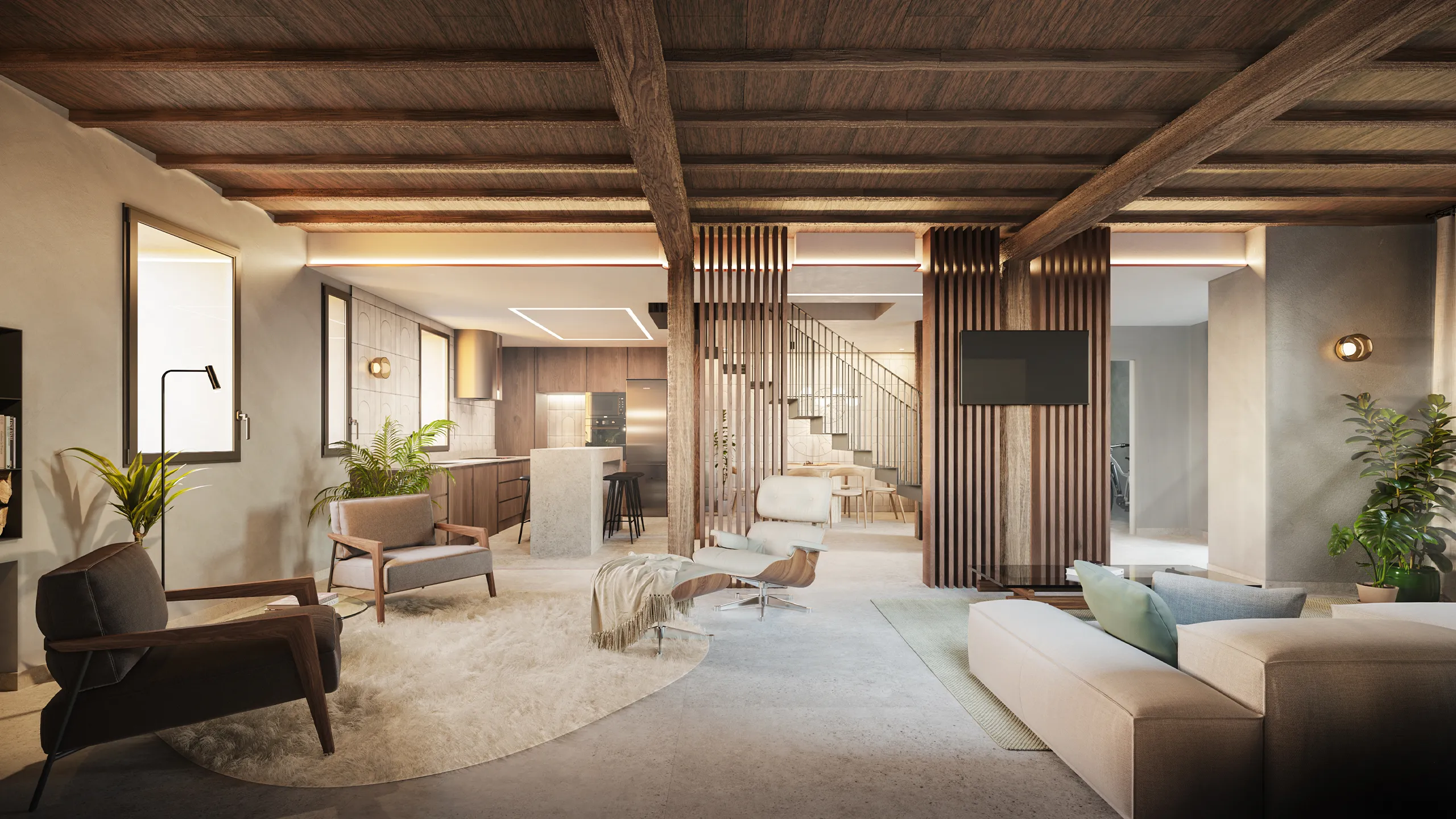Un hogar en las montañas
Vesper House
Cliente
Ubicación
Categoría
Fotografía
Mobiliario
Privado
Madrid, España
Residencial
Vesper House:
Informe del proyecto
Como seres humanos, estamos profundamente influenciados por las atmósferas que nos rodean, moldeando de forma casi inconsciente nuestras percepciones y modificando nuestras actitudes en función del espacio que habitamos.
En Vesper House, la materialidad ocupa un lugar central para dar respuesta a estos principios y cumplir dos funciones principales: definir la atmósfera de la vivienda y hacer que cada espacio sea intuitivamente reconocible.
Para materializar estos objetivos, una paleta de colores suaves domina paredes, techos y suelos. Esta combinación cromática genera un entorno natural y agradable, donde una sensación de calma se extiende por toda la vivienda.
– Rascafría, Madrid.


Un Diálogo Entre Tradición y Confort
La materialidad, la atmósfera y el arte de transformar el espacio se convierten en los ejes del proyecto.
Las paredes se revisten con mortero natural a base de cal aérea, capaz de variar su tonalidad en función de la luz, combinado con pintura blanca en las estancias más luminosas. Los suelos se resuelven en madera, mientras que en determinadas áreas, como los baños, se utiliza piedra. Estas combinaciones de materialidad, luz y color se transforman a medida que el usuario se desplaza por la vivienda, dando lugar a experiencias diversas a través de la superposición y el ritmo de los muros en Vesper House.
Las cabañas de invierno son un símbolo de calidez y confort, evocando la idea de refugio en contacto con la naturaleza. Rehabitar un retiro invernal acogedor implica crear un lugar donde cada rincón invite al descanso y al disfrute del calor del hogar.
Se trata de proyectar un espacio que no solo sea funcional, sino que también establezca una conexión profunda con la naturaleza y con el bienestar propio de los días fríos, abordado desde un argumento estético concreto: el estilo Aspen.
La rehabilitación de un edificio implica recuperar su esencia arquitectónica y patrimonial, adaptándolo a las necesidades actuales sin perder su carácter histórico. Este proceso incluye la restauración de los elementos originales mediante técnicas tradicionales, así como la incorporación de mejoras tecnológicas que garanticen eficiencia energética y confort. Por su parte, la reocupación se centra en redescubrir y optimizar el uso de los espacios existentes, devolviendo la vida al pasado mediante pequeños gestos que transforman el lugar, priorizando la experiencia humana y adaptando los espacios a nuevas realidades.
La vivienda, vista desde la calle, desprende un carácter rústico. El objetivo es transformarla en una cabaña de montaña cálida y acogedora.
El estado original de la vivienda antes de la intervención mostraba las características propias de una construcción de montaña, especialmente en el ático, donde predominaban la madera y los tonos cálidos.
La reforma incorpora colores y materiales neutros y cálidos para reforzar la atmósfera acogedora, introduciendo acabados elegantes a través de una cuidada selección de mobiliario.
La inspiración lumínica equilibra calidez y funcionalidad, combinando una iluminación ambiental suave con puntos de luz acentuados que ponen en valor texturas y materiales, reforzando una atmósfera íntima.
El collage explora la transformación de un refugio de montaña, superponiendo ricas texturas de madera en tonos marrones profundos con mobiliario cuidadosamente seleccionado y sutiles acentos en tonos más claros, evocando calidez y una rusticidad refinada.
Se ha preservado el carácter auténtico de la vivienda, integrando elementos contemporáneos en perfecta armonía.
Un refugio atemporal
donde tradición y
modernidad se
abrazan en armonía
A timeless retreat
where tradition and
modernity embrace
in harmony

