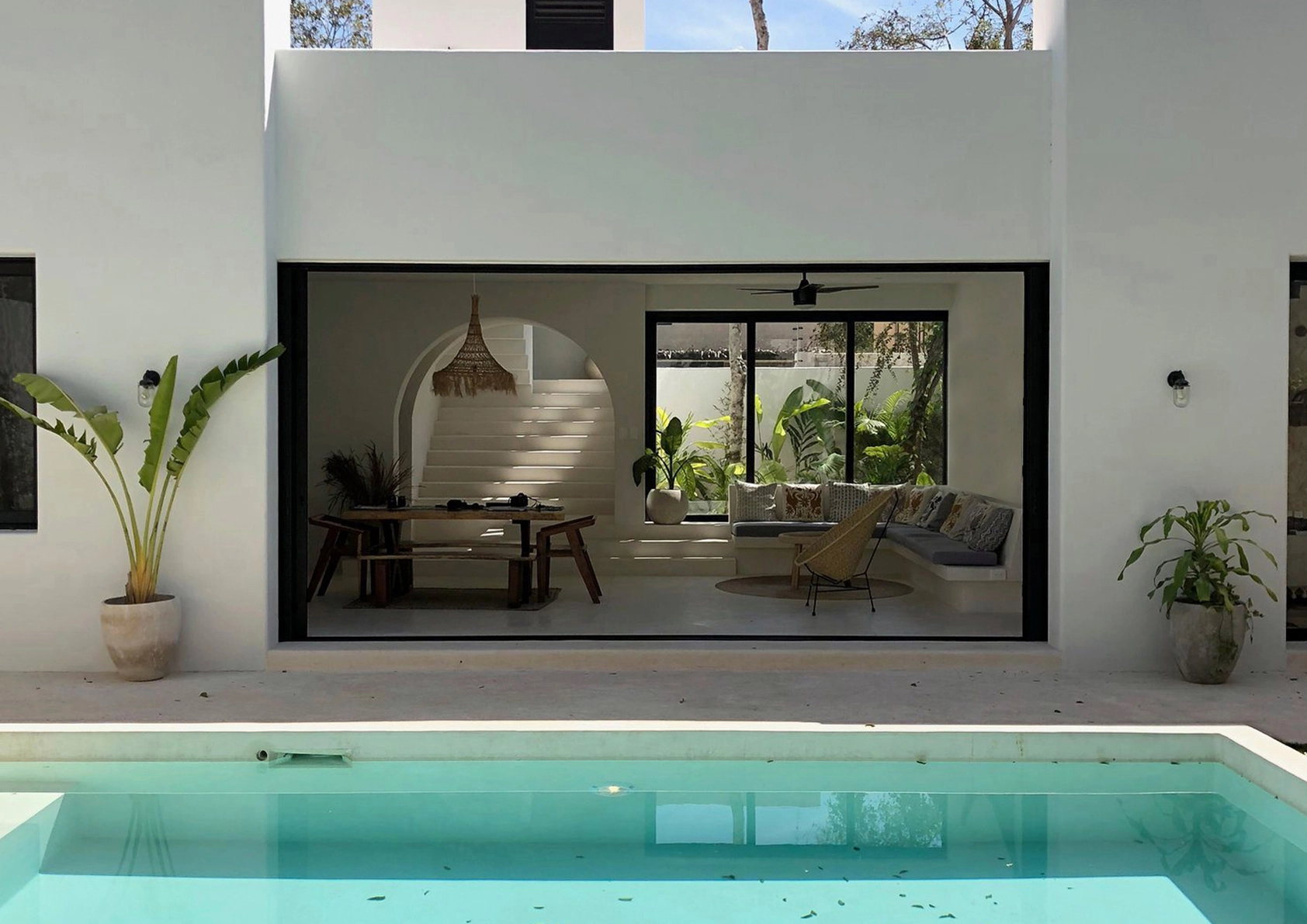How can reflect upon cultural values without falling into parody?
Can Ros
Client
Location
Category
Video
Furniture
David Zarzoso
Workshops
Pedrali, Sancal & Contain
Can Ros:
Project report
How can architecture evoke and reflect cultural and geographic values without falling into pastiche?
In the presence of such powerful forces as those in Ibiza, we face the challenge of sensing its inherent virtues—and then, without resorting to clichés or literal interpretations, capturing them on paper.
Ibiza is more than a place. Can Ros offers the chance to express its natural and organic nuances, free from preconceptions. It invites a genuine experience—a rejection of pastiche.
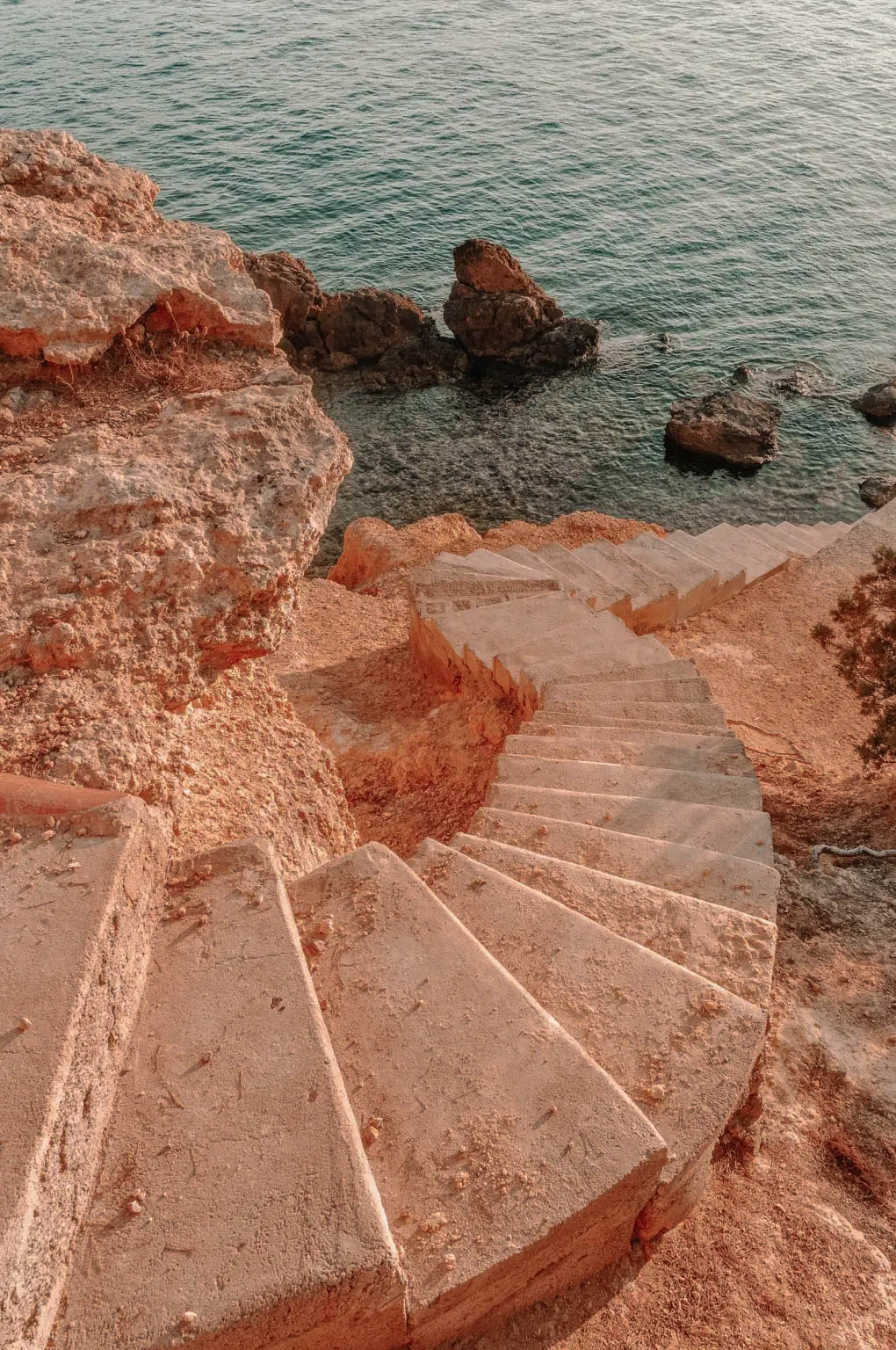
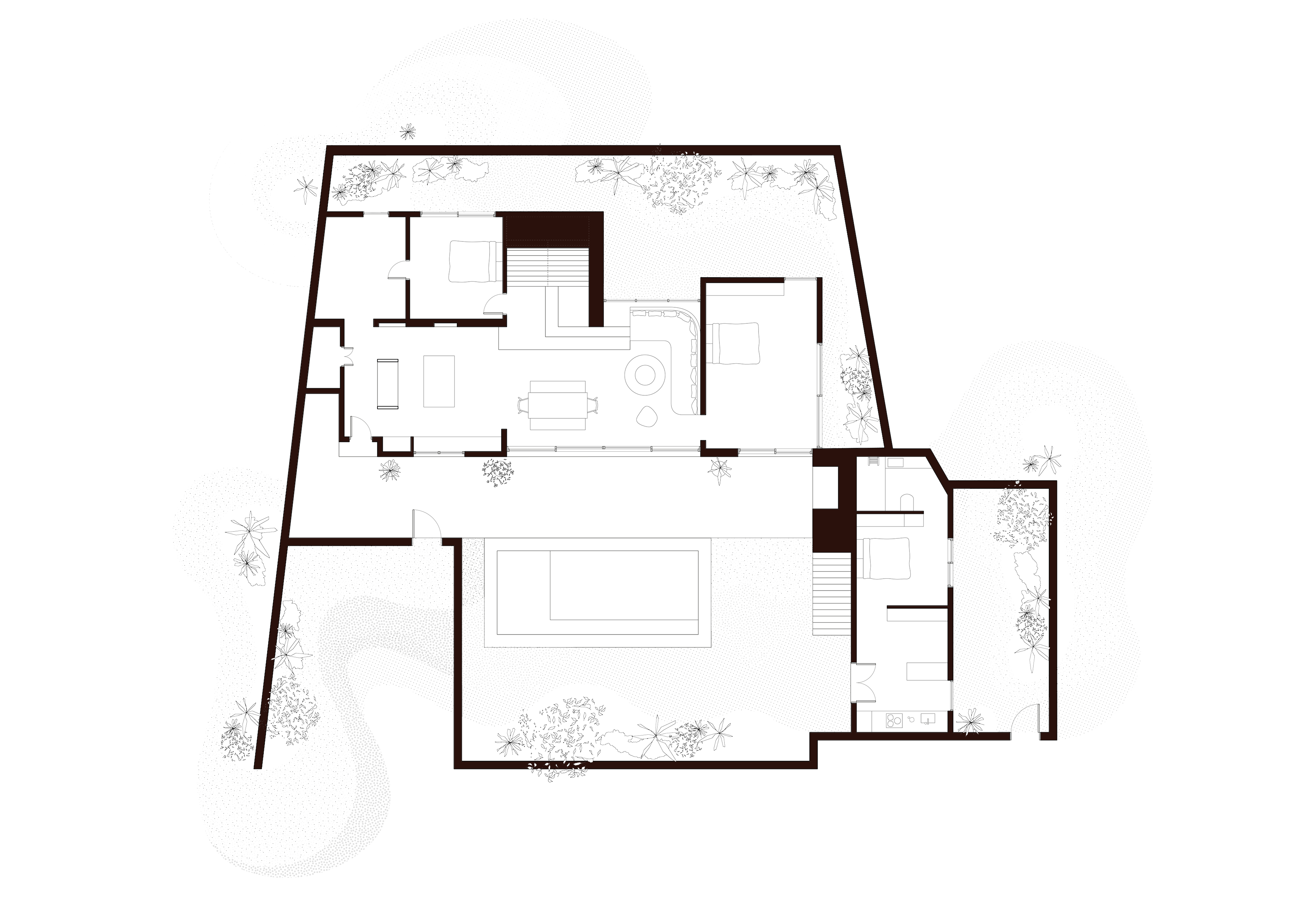
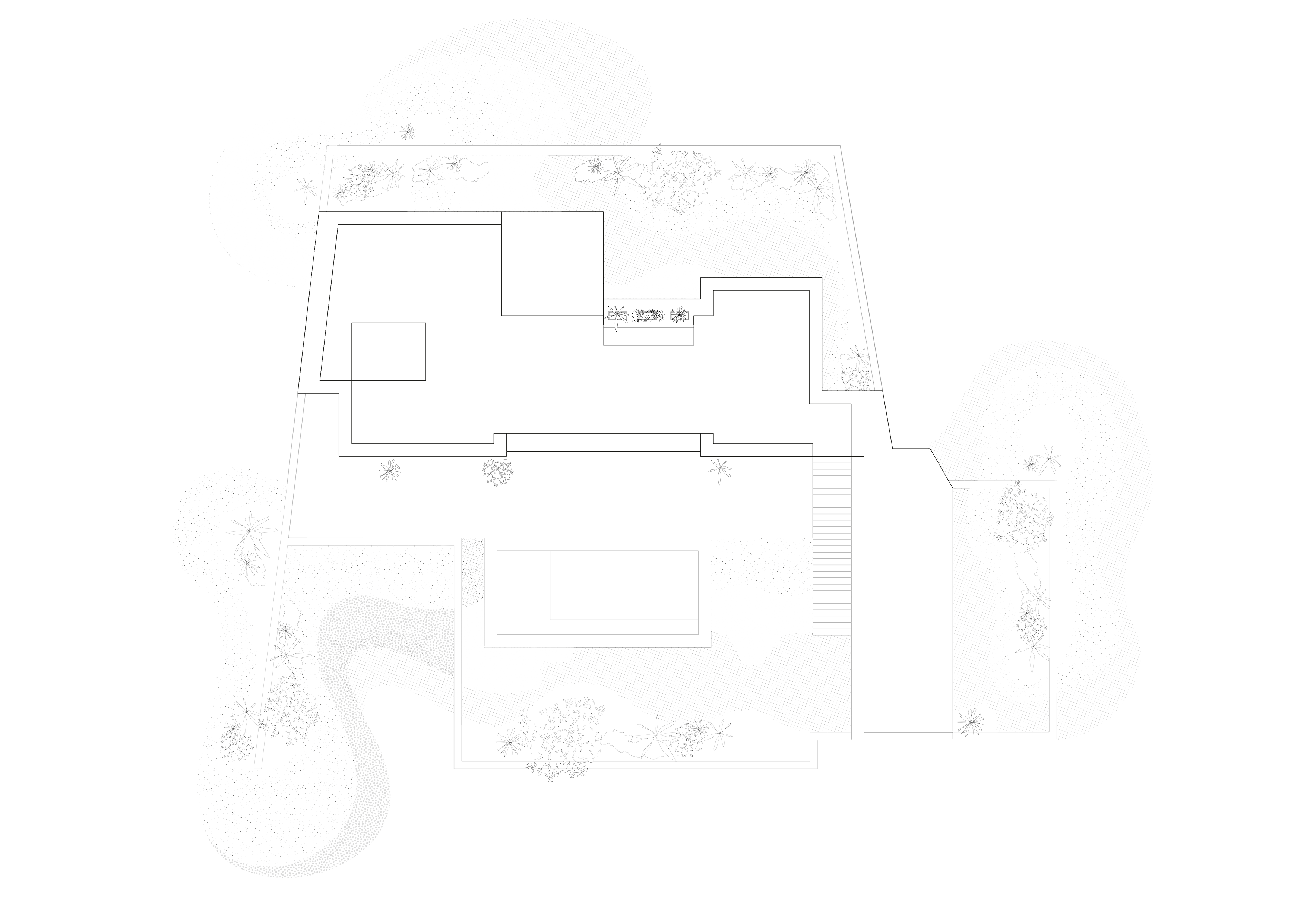
SEMPITERNUS «semper» forever and «ternus» duration.
PROJECTION OF THE PAST
Ibiza’s traditional architecture has remained largely unchanged in recent years. This continuity stems from the island’s historically self-sufficient culture, which has relied on local resources and ancestral knowledge—passed down through generations—to define the function of its elements and their integration with the landscape.
Architecturally, traditional Ibizan houses are characterized by thick, insulated stone walls plastered on the outside, rectangular rooms, and horizontal ceilings supported by exposed wooden beams. This simple and sober Mediterranean architecture begins with the addition of cubic modules that flow freely throughout the space, resulting in a functional home with the potential for expansion over time.
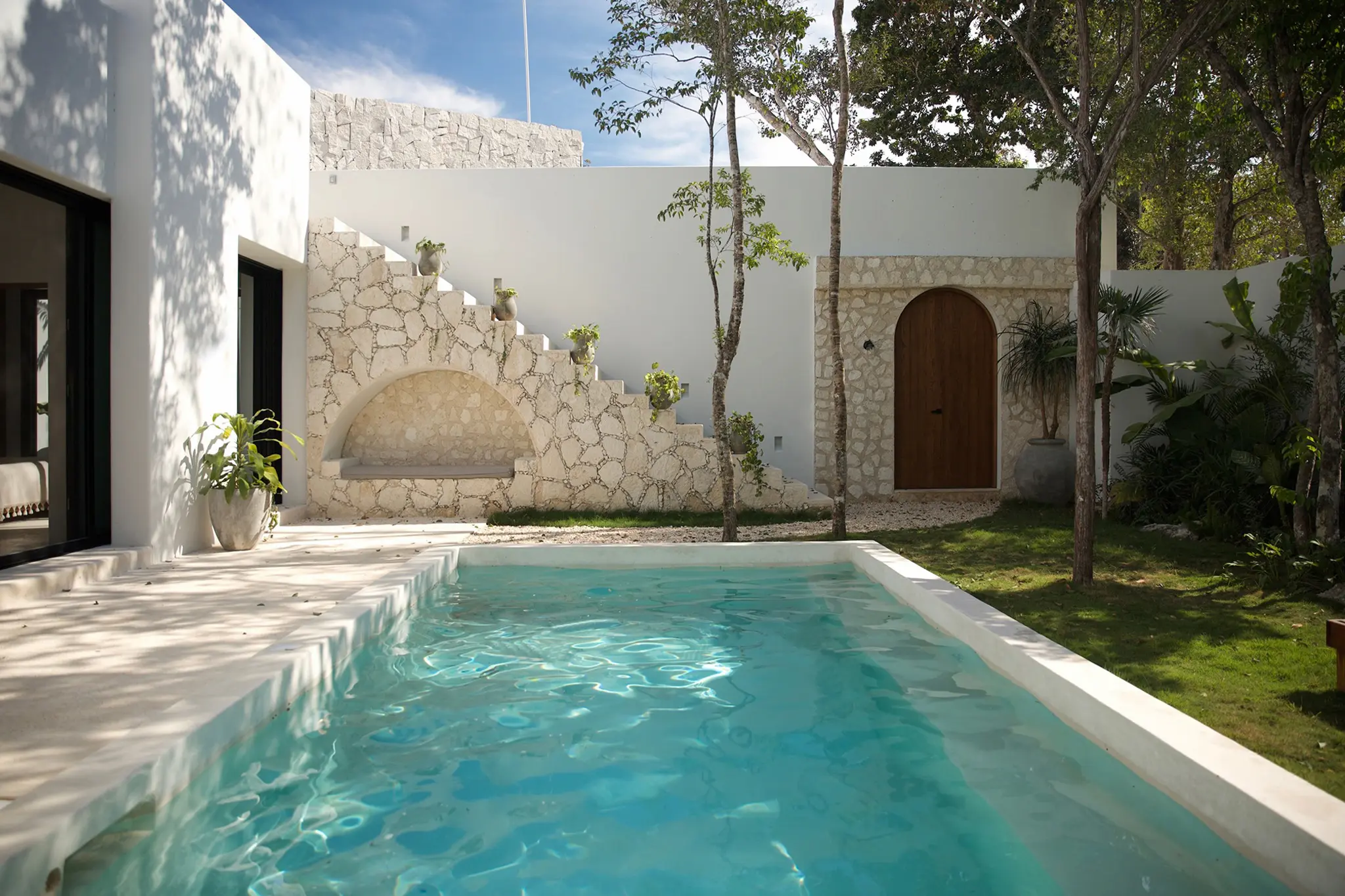
For Can Ros, these traditional features of Ibizan architecture are incorporated and reinterpreted within a project focused on its own identity. The design plays with juxtaposed volumes on the plot, culminating in two large rectangular forms that separate the main house from the guest area. These volumes are oriented orthogonally, with a southern orientation that takes full advantage of the abundant natural light, illuminating each interior space in a highly functional way.
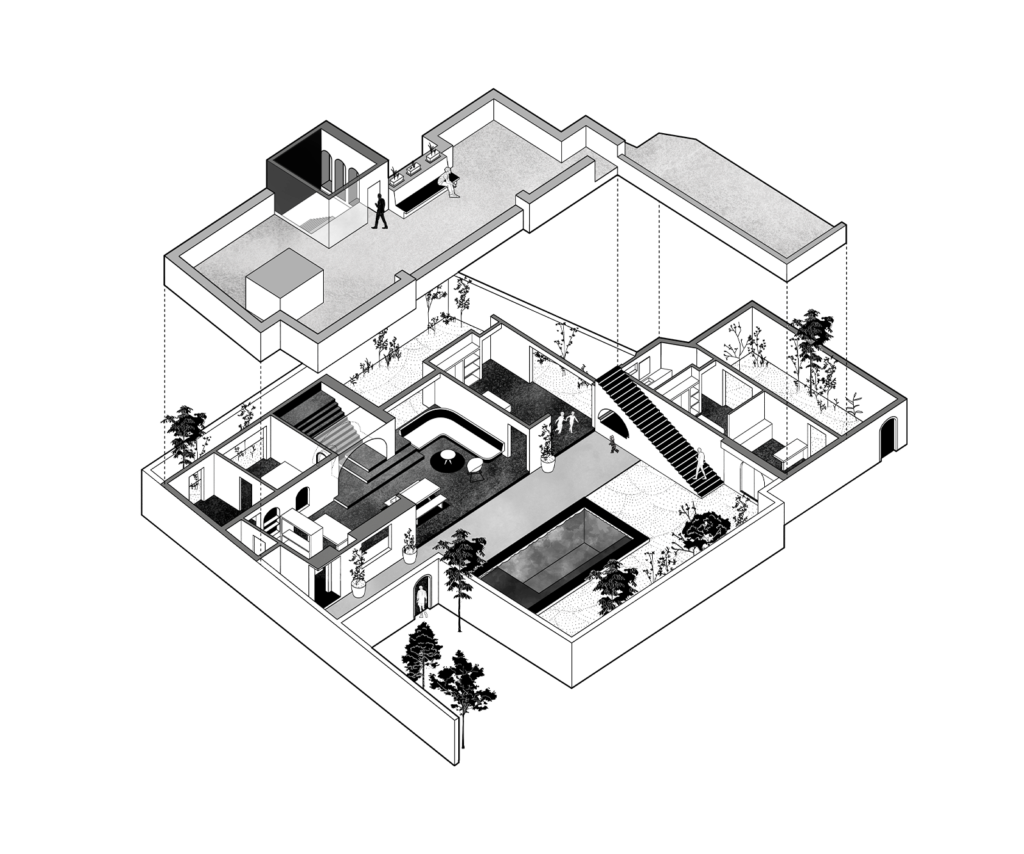
Sempiternus
Base of the traditional in order to be able to innovate
At Can Ros, traditional features of Ibizan architecture are introduced and blended with a project focused on its own identity. The design is composed of a set of juxtaposed volumes on the plot, summarized by two large rectangular forms that separate the main house from the guest area.
The design emphasizes the crucial role of courtyards as connectors and circulation spaces, adapting organically to the project’s concept. The building’s perimeter interrupts the surrounding horizon view, creating a small «oasis»—the central courtyard. This design makes the house invisible from the outside, turning inward and thereby highlighting the significance of the three interior courtyards that define the space.
Time as functionality
The house presents a calm and stereotomic design, with the main staircase serving as its key element for spatial organization. This growth process begins from a central core, to which spaces are added according to the inhabitants’ needs and the organizational requirements. The outdoor spaces that emerge between these volumes make time an integral element of reflection within the project.
Sempiternus ‘Semper’ always and ‘Ternus’ duration
It allows us to acknowledge something that has a beginning but no end.
This sense of temporality influences each area of the house differently, interacting with the materials and spatial qualities. The rooms, as the most private spaces, are accompanied by smaller patios, contrasting with the central area conceived as a large, lively gathering space that fosters connection and breathes life and time into Can Ros.
A house can be understood as an intermediary between the exterior and interior. A shell enclosing a living space with the ability to regulate how its inhabitants interact with the outside world.
The house proposes a timeless, calm and
stereotomic design, which has, in the main
staircase, one of its main allies in the spatial
organization of housing.
When designed with a site–specific approach, architecture purposely opens and closes to its environment to allow the desired living experience.
From the outside, the house conceals and protects the diverse activities within, creating a sense of intrigue and inviting discovery. At the same time, it speaks to the beauty of simplicity that resonates throughout the entire design.
A wide ceiling-to-floor window in the south-facing facade frames views of the local landscape from the double-height living area and the upper floor.
The house proposes a timeless, calm and stereotomic design, which can be felt from both its interiors and exteriors.


“New needs required new materials. This meant a new approach to life and a new way of life.”
– Josep Lluis Sert –
El tiempo habita en cada espacio, transformando la tradición en un eterno presente
Time inhabits every space, transforming tradition into an
eternal present
