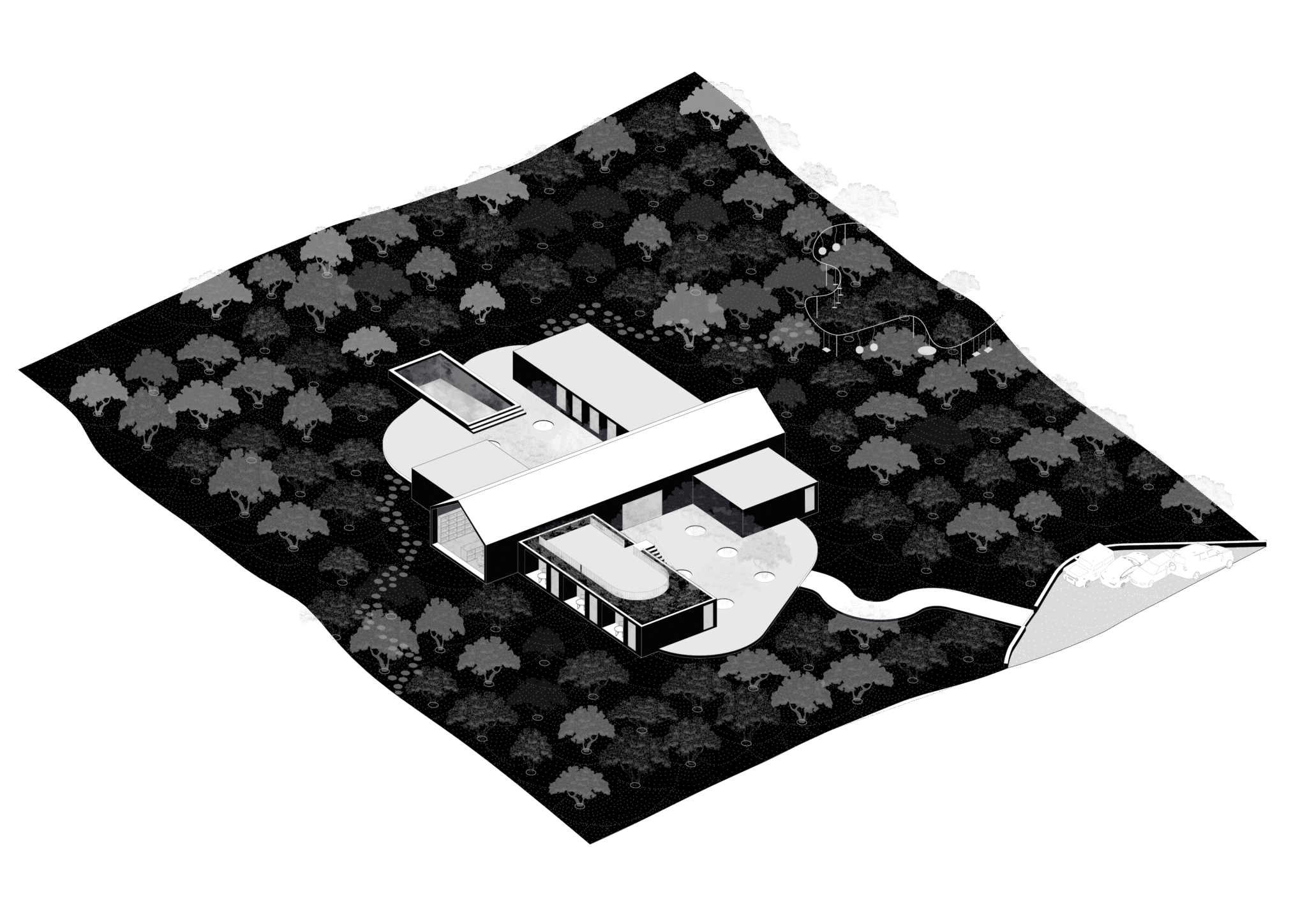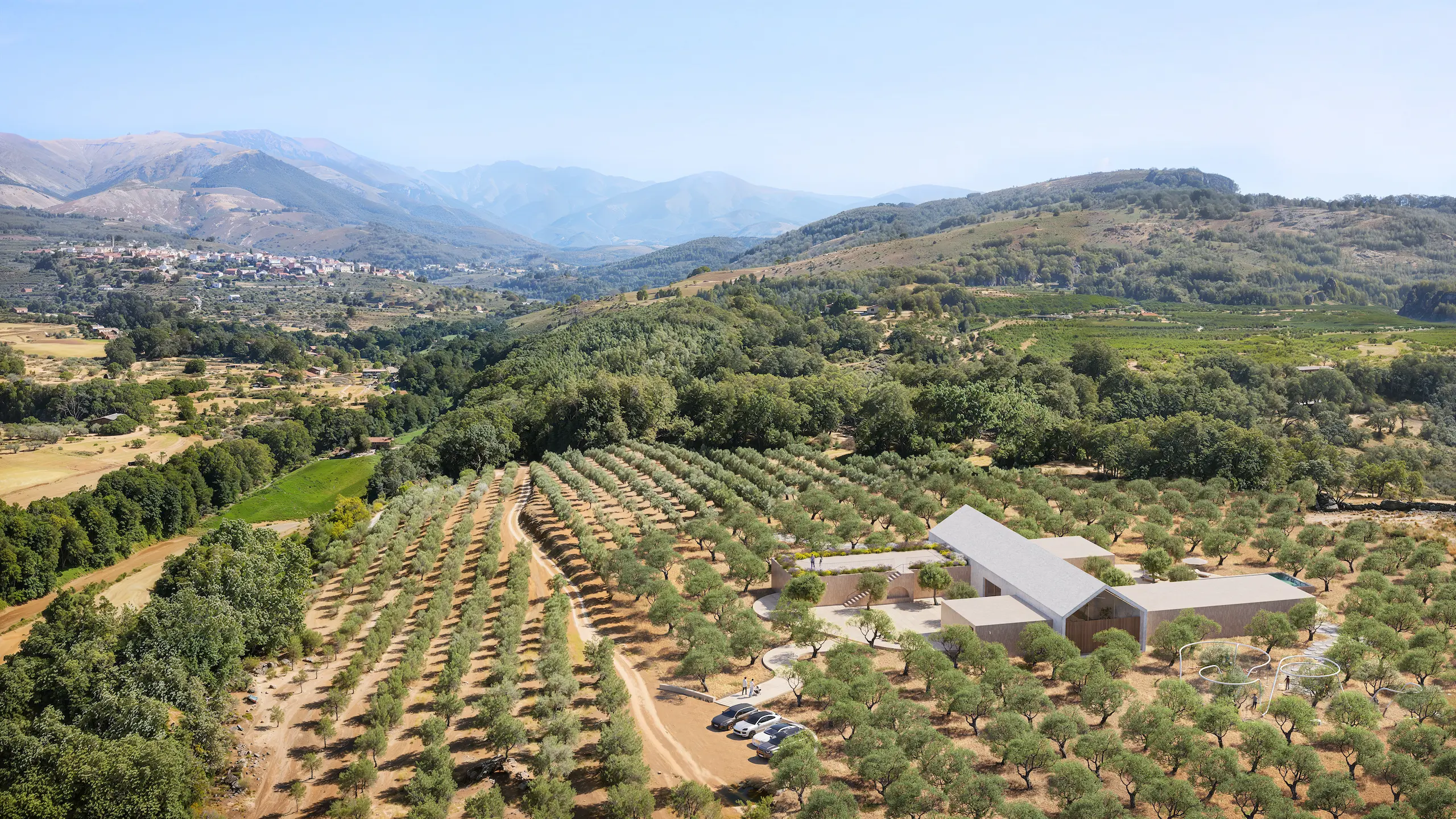Poniendo en Valor a la Familia
Poniendo en Valor a la Familia
El Olivar
Cliente
Ubicación
Categoría
Visuales
Mobiliario
Privado
Cáceres, España
Residencial
Utopic
Minotti, Presotto & Pedrali
El Olivar:
Información del proyecto
Ubicada en el corazón de la Sierra Norte de Extremadura, esta vivienda es una síntesis entre modernidad y tradición. Situada entre olivos centenarios, su diseño se estructura a partir del contraste: la solidez técnica equilibrada con la ligereza de los vacíos, y una geometría rigurosa en diálogo constante con el paisaje orgánico. La arquitectura reinterpreta su entorno, estableciendo un vínculo inseparable entre la vida contemporánea y la memoria del lugar.
Definida por la sofisticación y la precisión material, la galería central actúa como elemento conector entre espacios y generaciones. Este volumen se convierte en el corazón de la vivienda, articulando una secuencia de experiencias —desde la infancia hasta la edad adulta— a través de espacios compartidos que se abren a la sierra.

– La Vera, Cáceres.

Un Hogar Arraigado en el Tiempo
Diálogo entre Paisaje, Memoria y Vida Contemporánea
Diseñar una vivienda en un entorno único como El Olivar —una extensión de 80.000 m² de olivos— es un ejercicio de sensibilidad, respeto y sofisticación. Aquí la arquitectura no impone, sino que media: entre la memoria del territorio y el presente, entre la naturaleza y la habitabilidad. Cada material y cada textura responden a una comprensión profunda de la esencia del lugar, su cultura y su identidad.
El objetivo es que la vivienda parezca haber estado siempre ahí, no a través de la mímesis, sino mediante una integración orgánica y poética con su entorno. El proyecto escucha los ritmos del paisaje: la luz filtrada entre las ramas de los olivos, el viento modelando la topografía y la memoria constructiva de la región.
El olivo, testigo ancestral del paso del tiempo, simboliza el diálogo entre generaciones, una filosofía que se refleja en la arquitectura.
La materialidad de la vivienda abraza la tradición reinterpretada desde la artesanía contemporánea: piedra local, maderas cuidadosamente trabajadas, revestimientos de cal transpirable y estructuras que respetan la escala humana. Los espacios difuminan el límite entre interior y exterior, promoviendo una forma de habitar que fluye de manera natural con el paisaje.
Aquí la arquitectura no persigue lo efímero, sino la permanencia y el significado: un equilibrio donde el verdadero lujo reside en la autenticidad y en la armonía con la tierra. Este concepto se expresa principalmente a través de dos elementos clave: el protagonismo de la escalera y la luz difusa contenida en el prisma.
Desde una visión aérea, la composición revela dos volúmenes desplazados que convergen en torno a un núcleo comunitario central. Esta disposición subraya el equilibrio entre los espacios privados y las áreas compartidas.
La zona de la piscina se reviste con acabados de piedra caliza natural, evocando la cualidad atemporal del olivar. Su superficie reflectante crea un oasis de calma que dialoga con la amplitud de la Sierra Norte.
La forma de la vivienda genera de manera natural espacios exteriores destinados a usos privados, pero abiertos visualmente, estableciendo una conversación constante entre la zona de juegos, la piscina, la vivienda, la terraza y el acceso.
En el interior, el salón transmite una sensación de serenidad. Los grandes ventanales enmarcan vistas de la sierra y de los olivos, creando un diálogo continuo entre los espacios interiores y el entorno natural.
La fachada triangular, de carácter rotundo, contrasta con el paisaje orgánico. Representa la fusión entre el diseño contemporáneo y los materiales tradicionales, definiendo la identidad singular de la vivienda.
El mobiliario se alinea con el lenguaje arquitectónico, reforzando en cada detalle el concepto que define la esencia del proyecto.
El Olivar: un refugio
atemporal que fusiona
tradición, modernidad y naturaleza para vivir en memoria compartida
El Olivar: a timeless
sanctuary fusing
tradition, modernity, and nature to embrace a shared home memory

