Diseñamos espacios arraigados a la identidad,
la memoria y la comunidad para generar
un verdadero sentido de pertenencia.
Cabana | Estudio de Arquitectura
Desde diseños residenciales a masterplans urbanos.
Conectamos espacios y personas, fomentando el sentimiento de pertenencia
y dando forma a la identidad.
Destacado
Un Nuevo Paradigma
En lugar de centrarse en atraer a más personas al centro comercial durante las horas punta, el modelo de New Retail busca ofrecer razones adicionales para que los visitantes permanezcan más tiempo dentro del complejo, proporcionando espacios de uso mixto que van más allá de la compra y que hibridan el modelo tradicional.
Hoy en día no solo consumimos productos, sino que también utilizamos servicios e instalaciones que no siempre tenemos en casa. Esta tendencia ha generado una nueva fuente de ingresos, transformando el centro comercial en un nuevo tipo de espacio de destino.
Identidad del Proyecto
Este prisma de luz actúa como el “conector universal” entre el teatro y el casino. Con una estructura que vincula todos los niveles de un edificio con el otro, alberga el núcleo vertical compartido, que incluye un ascensor panorámico y una escalera iluminada, y se abre en la primera planta a la calle Insa mediante un nuevo acceso orientado hacia la vía principal. Este espacio desempeña un papel central en la resolución del diálogo funcional entre ambos edificios, permitiéndoles funcionar como un organismo unificado y fluido.
Hotel Boutique
Espacios elegantes acompañados de una paleta cromática que les otorga un carácter único; dentro de esta atmósfera, el objetivo es generar una sensación de confort para los usuarios mediante la combinación armónica de materiales de alta calidad y espacios que reflejan la identidad distintiva del Grupo Meliá.
Valores Culturales
Traducimos los valores de excelencia, innovación y alto rendimiento en espacios modernos e inspiradores. La transparencia entre estancias caracteriza las nuevas oficinas, fomentando un entorno de trabajo más conectado, sin olvidar las necesidades específicas de los momentos que requieren mayor privacidad.
Relato Local
El espacio comercial como experiencia de barrio. Las personas quieren estar en lugares que representen quiénes son. Como en todas las generaciones, los nuevos consumidores buscan cambio, pero no han perdido la nostalgia por aquello con lo que crecieron. El retail tiende a parecerse en cualquier lugar, mientras que los usuarios demandan cada vez más espacios que reflejen el carácter local y respondan a sus necesidades a través del diseño.
El Futuro del Trabajo
En el núcleo de este proyecto se sitúa un espacio versátil que integra de forma natural la cocina con un área para eventos, concebido para potenciar tanto la comunidad como la productividad. Desde el inicio, acompañamos a Digital Value en un proceso estratégico de evaluación de posibles ubicaciones, asegurando que el espacio elegido no solo respondiera a sus necesidades actuales, sino que también representara su visión de futuro.
Mean to Belong
Construir o diseñar espacios para comunidades implica comprender su contexto y sus características únicas. Nuestra pasión por el análisis profundo —físico y demográfico— junto con el conocimiento de la memoria e identidad de un lugar y de su comunidad, nos permite encontrar una idea guía conectada con esa identidad colectiva y crear algo significativo para las personas que la conforman.
Hibridando el Modelo
Cabana aborda este proyecto a través del concepto de sinergia. En esta intervención, el centro de uso mixto se programa como un todo conectado, descomponiendo los elementos en una disposición porosa donde patios, escenas, corredores, terrazas y miradores fluyen entre sí. Sin perder de vista el objetivo, emerge un nuevo espacio isotrópico.
Poniendo en Valor a la Familia
La materialidad del proyecto se diseña a partir de una estrategia orientada a “sugerir y seducir” desde la distancia, evitando deliberadamente cualquier sensación de familiaridad doméstica. El diseño plantea un espacio más complejo, pensado para estimular y desafiar a los visitantes mediante decisiones audaces y poco convencionales.
Un Nuevo Paradigma
En lugar de centrarse únicamente en atraer a más visitantes durante las horas punta, el modelo New Retail busca que las personas permanezcan más tiempo en el centro comercial ofreciendo espacios de uso mixto que van más allá de la compra. A través de la hibridación del modelo tradicional, los centros comerciales se reinventan como destinos multifuncionales.
Hoy no solo consumimos productos- también buscamos servicios y experiencias que no siempre tenemos en casa. Este cambio ha abierto nuevas vías de ingresos y ha transformado el centro comercial en un nuevo espacio social y experiencial.
Identidad del Proyecto
Este prisma de luz actúa como un “conector universal” entre el teatro y el casino. Conecta todos los niveles de ambos edificios mediante un núcleo vertical compartido que integra un ascensor panorámico y una escalera iluminada.
En la primera planta, se abre a la calle Insa con un nuevo acceso orientado a la vía principal.
Más que un simple elemento de conexión, este espacio desempeña un papel clave en la resolución de la relación funcional entre ambos edificios, permitiéndoles operar como un conjunto unificado y fluido.
Mean to Belong
Diseñar espacios para comunidades comienza por comprender su contexto y su carácter único. Nuestra pasión por el análisis profundo —tanto físico como demográfico—, junto con la sensibilidad hacia la memoria colectiva y la identidad del lugar, nos permite encontrar una idea guía arraigada en esa comunidad.
Este enfoque nos ayuda a crear espacios que no solo funcionan bien, sino que resultan profundamente significativos para las personas que los habitan.
Diseñamos arquitectura con propósito, desde proyectos residenciales a medida hasta desarrollos urbanos a gran escala, arraigados al lugar y moldeados por las personas.
Clientes






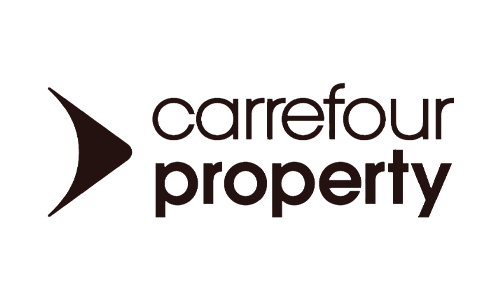



Hibridando el modelo
Cabana aborda este proyecto desde una visión de sinergia. Este centro de uso mixto se concibe como un todo interconectado, disolviendo los límites tradicionales a través de una disposición porosa donde patios, escenarios, corredores, terrazas y miradores fluyen de manera continua. Sin perder de vista el objetivo principal – emerge un nuevo espacio isotrópico que invita al movimiento, la interacción y la multiplicidad.
El futuro del trabajo
En el corazón de este proyecto se encuentra un espacio flexible que combina una cocina comunitaria con un área para eventos, concebido para fomentar tanto la colaboración como la productividad. Desde el inicio, acompañamos a Digital Value en un proceso estratégico de selección del emplazamiento, asegurando que el espacio elegido respondiera a sus necesidades actuales y, al mismo tiempo, reflejara su visión de futuro.
Relato Local
El espacio comercial como experiencia de barrio. Las personas quieren estar en lugares que las representen. Como en todas las generaciones, los nuevos consumidores buscan cambio, pero no han perdido la nostalgia por aquello con lo que crecieron. Mientras muchos espacios comerciales tienden a parecer iguales en cualquier ciudad, los usuarios demandan cada vez más entornos que reflejen el carácter local y respondan a sus necesidades a través del diseño.
El modelo de New Retail tiene como objetivo fomentar que los visitantes pasen más tiempo en el centro comercial ofreciendo espacios de uso mixto que van más allá de la compra tradicional.
El retail evoluciona hacia espacios que cultivan conexiones emocionales y comunidad – lugares donde los usuarios se sienten realmente reconocidos e incluidos.
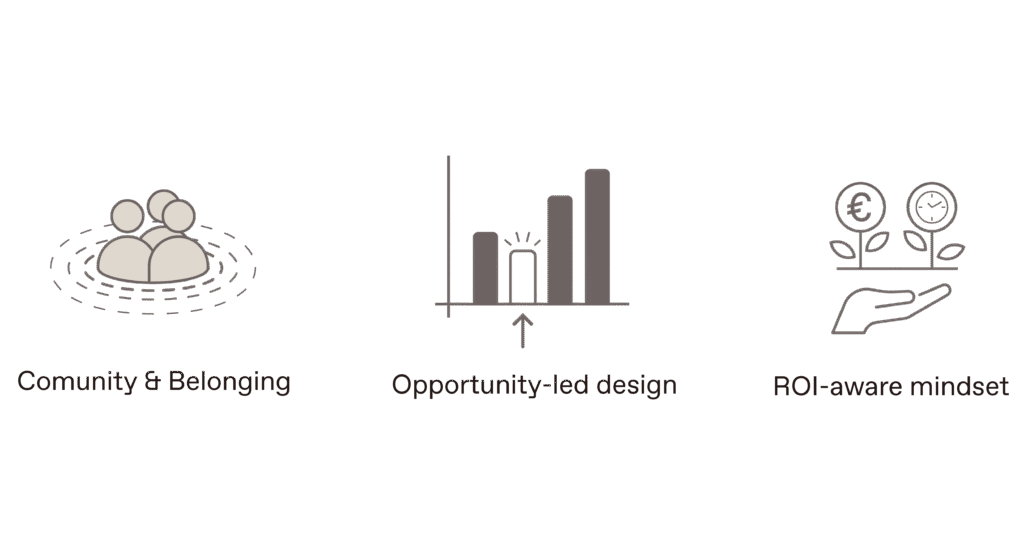
En nuestro proceso, ponemos un énfasis especial en el análisis de las fortalezas existentes del activo. Al mismo tiempo, realizamos un estudio exhaustivo del contexto que lo rodea y de las dinámicas complejas de la comunidad a la que se dirige.
Priorizamos de forma proactiva las intervenciones de mayor impacto y ofrecemos a nuestros clientes tanto una visión global del proyecto como una estrategia de implementación por fases. Este Roadmap está diseñado para alinearse con los flujos de trabajo y los plazos de nuestros clientes profesionales, garantizando claridad y capacidad de adaptación a lo largo de todo el proceso.
Julián Benegasi
Arquitecto Asociado

Julián Benegasi
Arquitecto Asociado
Esteban R. Ruiz
Arquitecto Asociado

Esteban R. Ruiz
Arquitecto Asociado
Alejandro Cano
Responsable del Proyecto

Alejandro Cano
Responsable del Proyecto
Adrián Cancho
Responsable Técnico
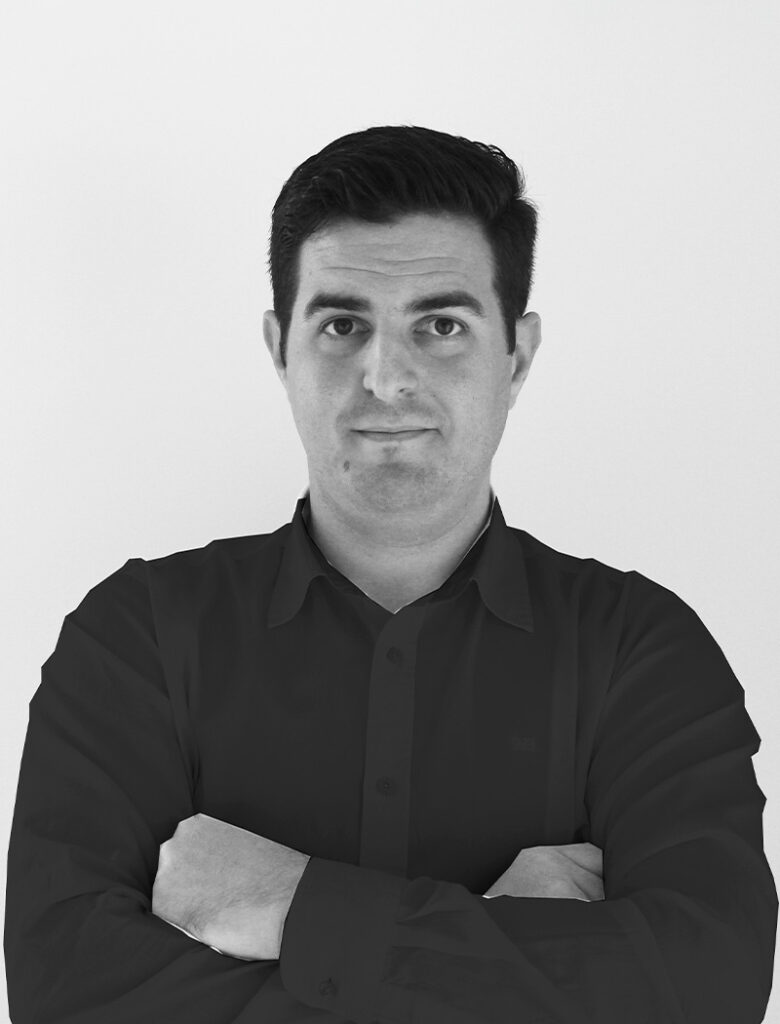
Adrián Cancho
Responsable Técnico
Viola de Lusarreta
Responsable de Diseño

Viola de Lusarreta
Responsable de Diseño
Borja López
Responsable de Estrategia
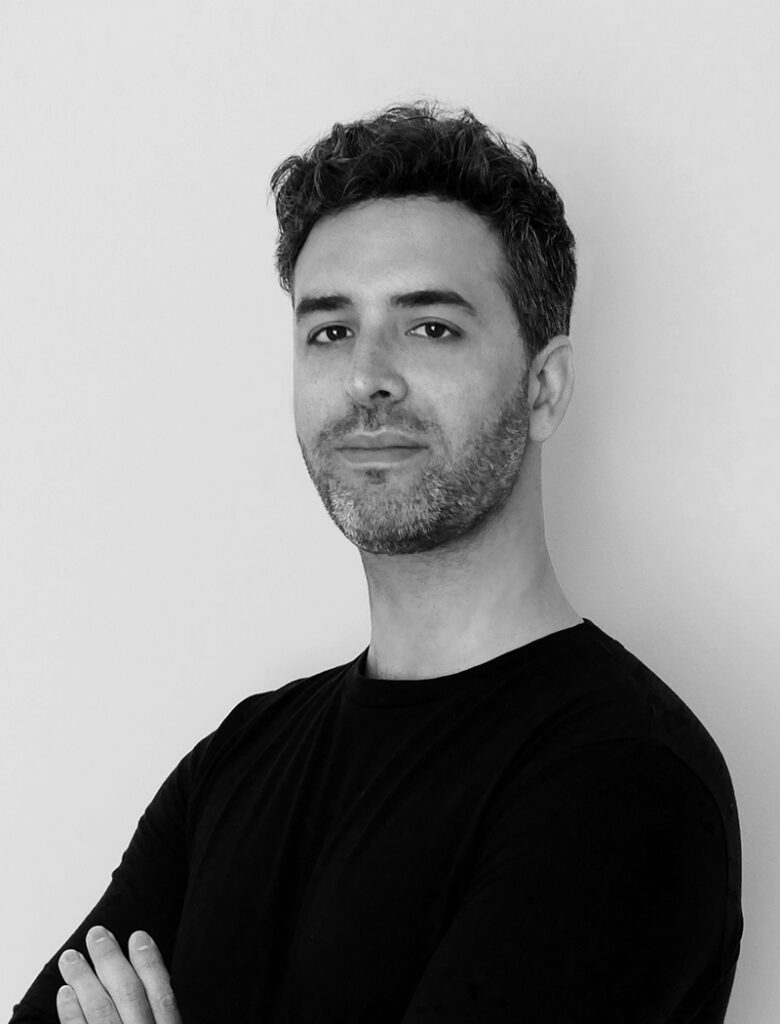
Borja López
Responsable de Estrategia
Alejandro Domenech
Arquitecto
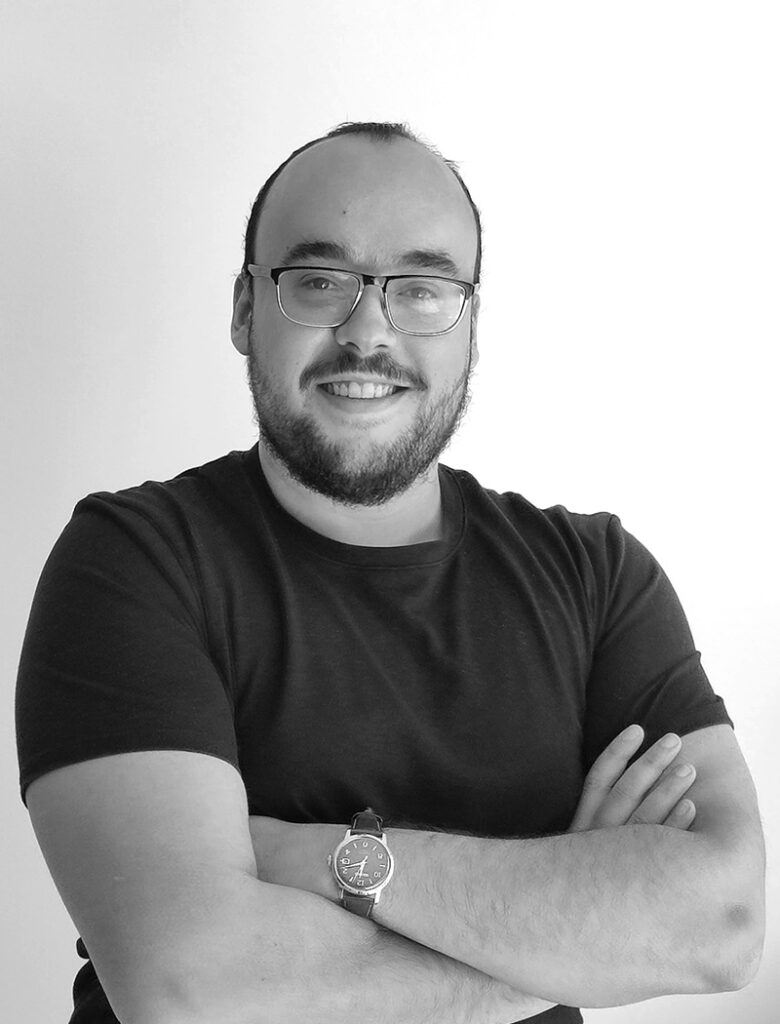
Alejandro Domenech
Arquitecto
Laura Domínguez
Diseño de Interiores
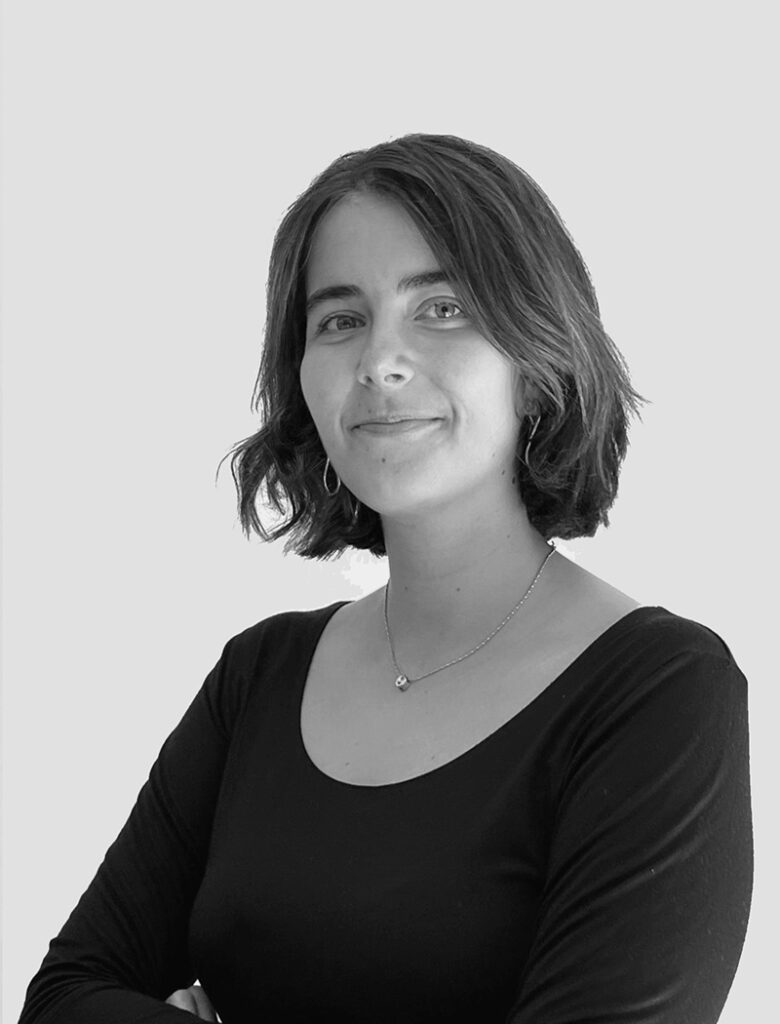
Laura Domínguez
Diseño de Interiores
Rafael Rosales
Director de Arte
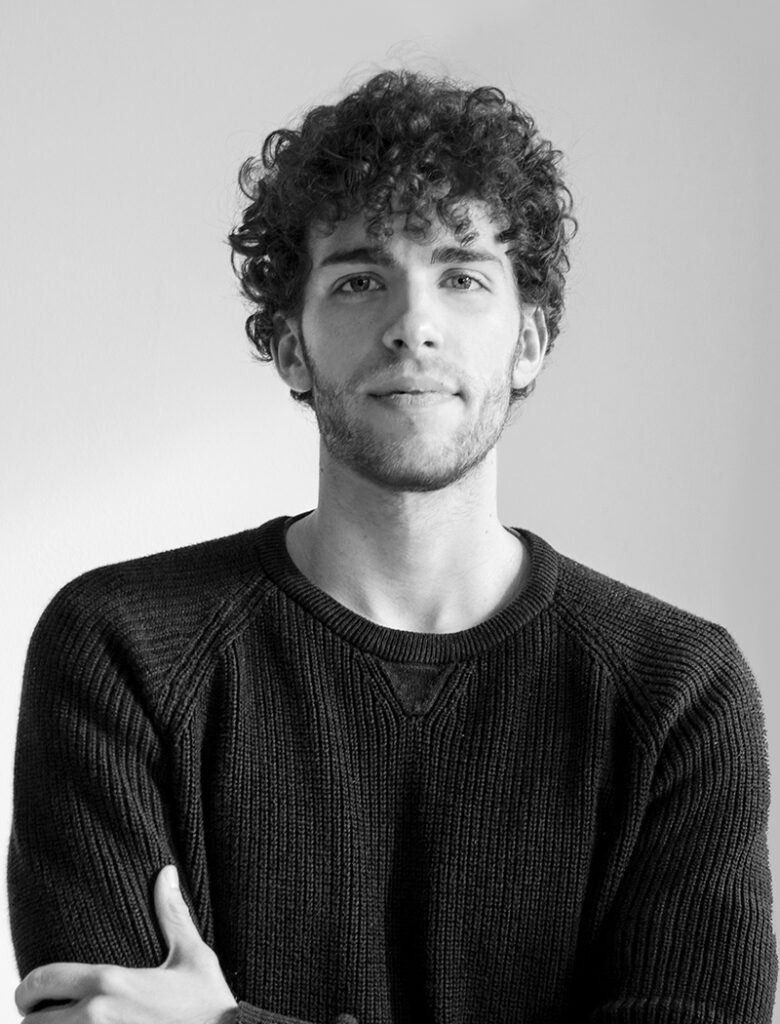
Rafael Rosales
Director de Arte
Paula Ramos
Diseño de Interiores
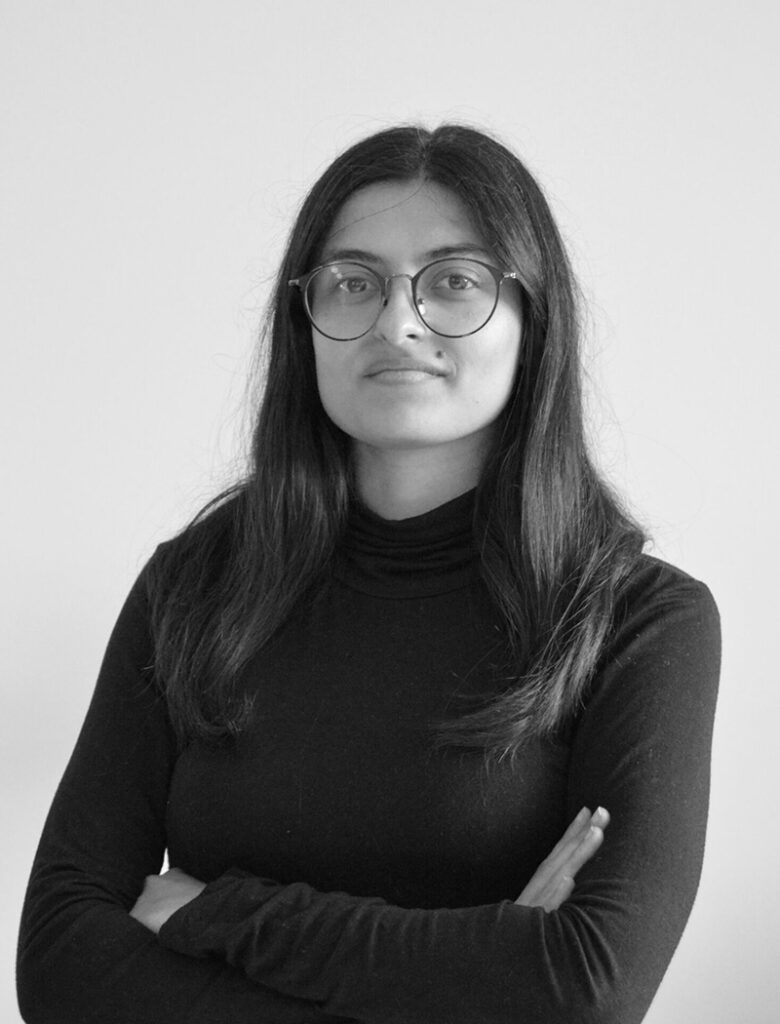
Paula Ramos
Diseño de Interiores
Laura Tramblin
Arquitecta
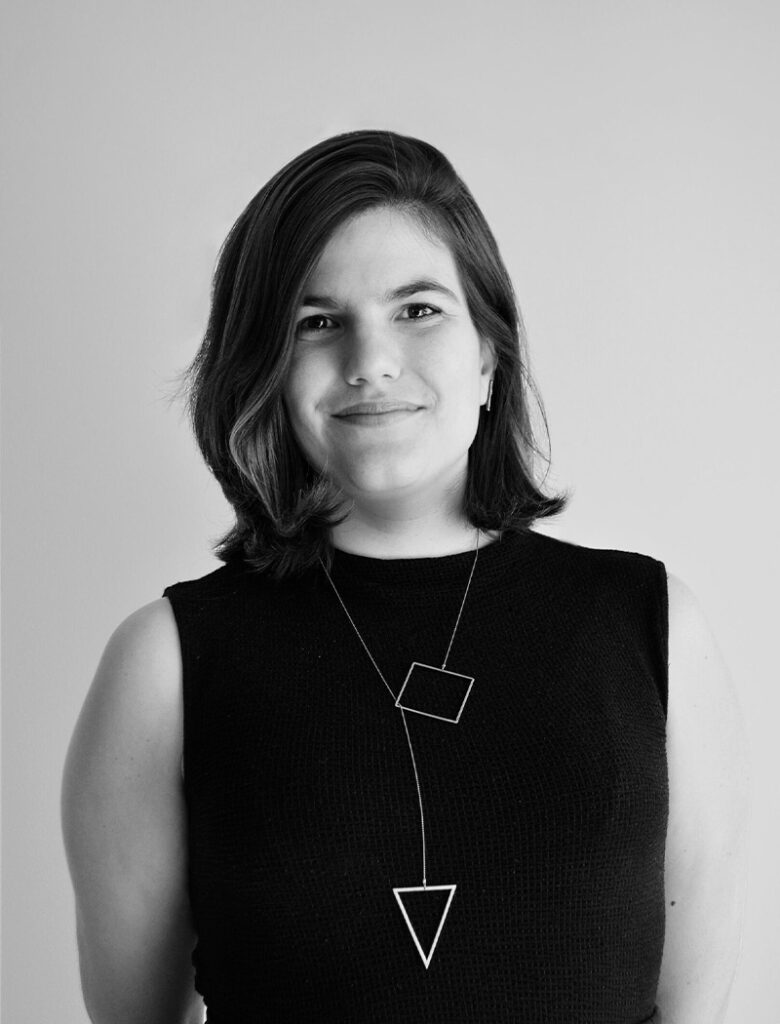
Laura Tramblin
Arquitecta
Chiara Pellegrinelli
Arquitecta
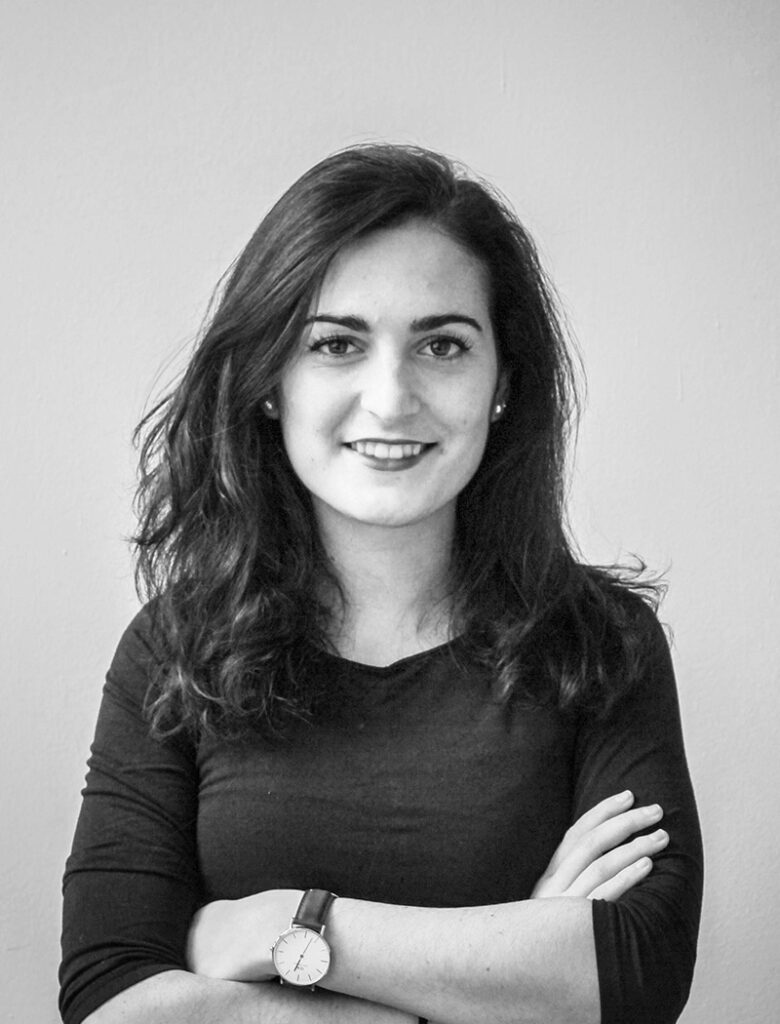
Chiara Pellegrinelli
Arquitecta
Laura Rodríguez
Responsable BIM
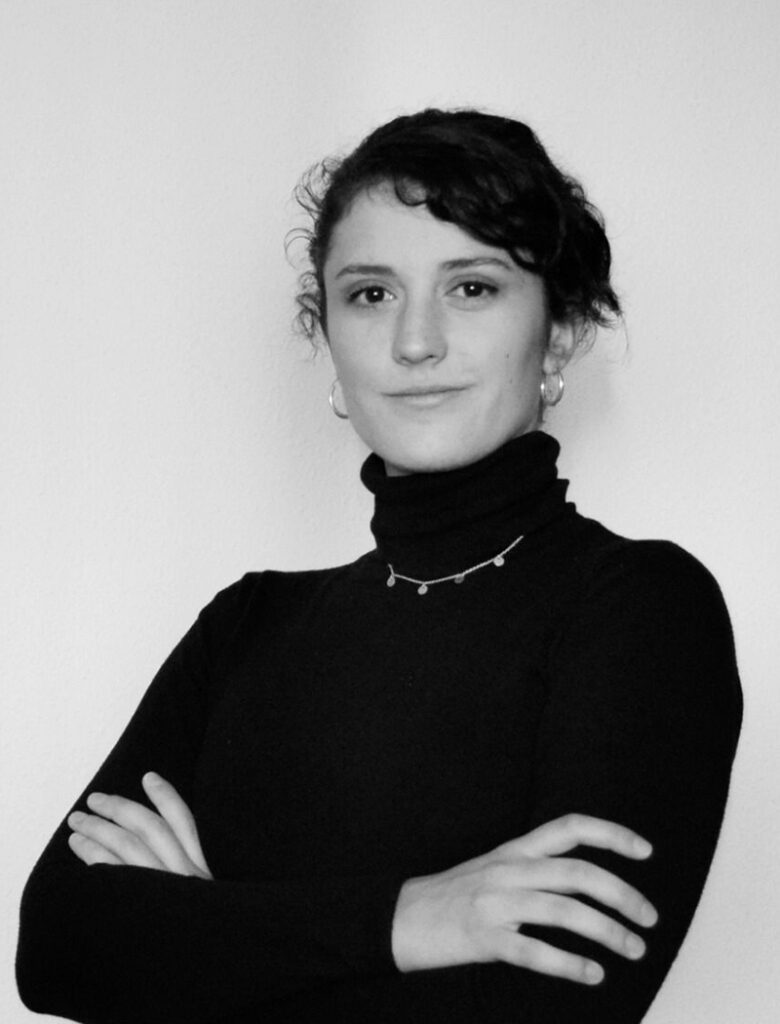
Laura Rodríguez
Responsable BIM
Carolina Sáenz
Arquitecta Paisajista
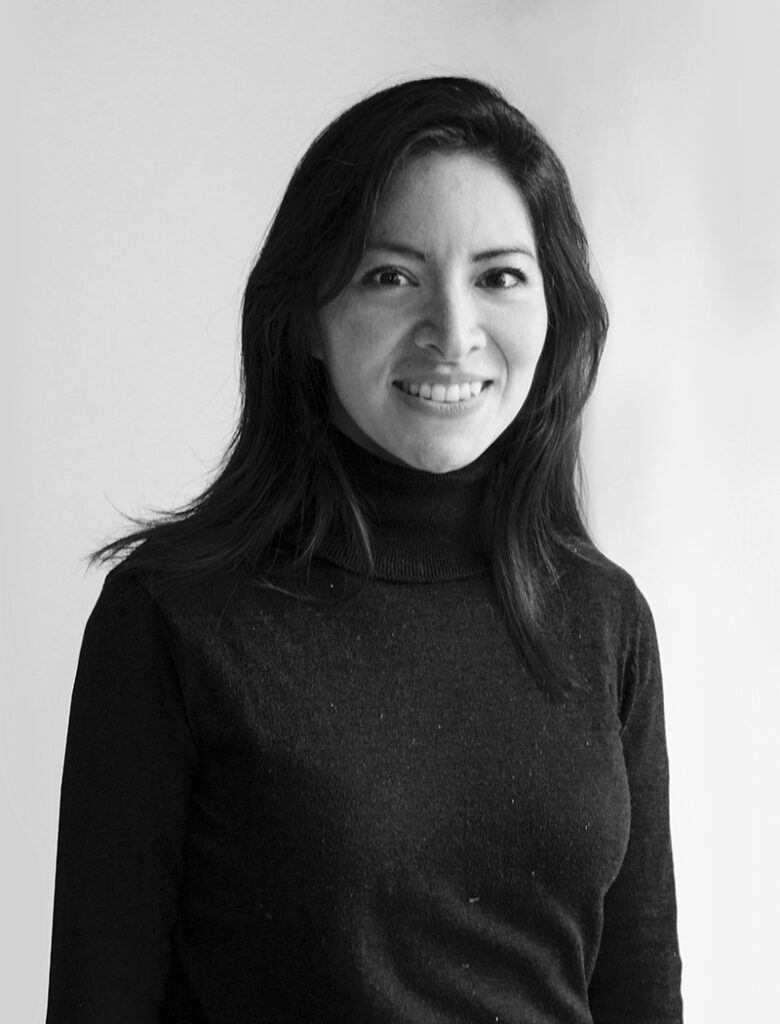
Carolina Sáenz
Arquitecta Paisajista
Rodrigo Rica
Responsable de Ingeniería

Rodrigo Rica
Responsable de Ingeniería
Ver más
Viaje Emocional
The Journey es más que un hotel – es un espacio abierto y flexible que conecta a los huéspedes con su entorno. A través de áreas comunes permeables y una fuerte relación con el espacio público, invita a viajar sin prisas, a conectar con lo local y a vivir la hospitalidad como una experiencia compartida y en constante evolución.
Valores Culturales
Traducimos valores como la excelencia, la innovación y el alto rendimiento en espacios contemporáneos e inspiradores.
La transparencia entre las distintas áreas define las nuevas oficinas, favoreciendo un entorno de trabajo más conectado – sin olvidar la necesidad de privacidad en determinados momentos.
Poniendo en Valor a la Familia
La materialidad del proyecto sigue una estrategia consciente de “sugerir y seducir” desde la distancia, evitando deliberadamente cualquier sensación doméstica. El diseño propone un espacio más complejo y provocador, pensado para desafiar y estimular al visitante mediante gestos audaces y poco convencionales.
Este prisma lleno de luz conecta el teatro y el casino vinculando todos los niveles a través de un núcleo vertical compartido que incorpora un ascensor panorámico y una escalera iluminada.


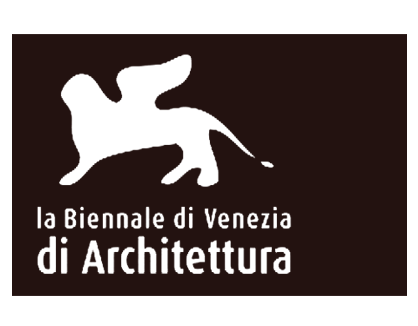
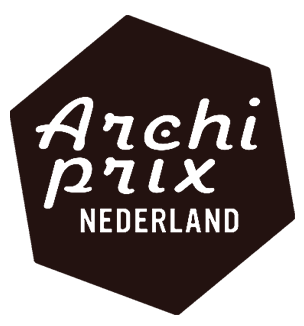
Para nosotros, no hay nada más gratificante que ser reconocidos como un equipo – un colectivo de profesionales que combina talento y objetivos para dar lo mejor de sí en cada proyecto. Cuando nuestro trabajo recibe premios, se convierte en un reconocimiento significativo a la creatividad y la dedicación que hay detrás. Aquí presentamos una selección de los galardones que hemos recibido con orgullo.
El paraíso también necesita un pequeño impulso de vez en cuando.
El Muelle, en la isla de Gran Canaria: acupuntura en el paraíso.
Nuestro compromiso con el bienestar —entendido como un concepto holístico que abarca la salud ambiental y humana— es absoluto. Nuestro equipo trabaja bajo los más altos estándares y certificaciones internacionales, integrándolos de forma natural en el proceso de diseño.
Desarrollamos proyectos conforme a los estándares LEED, BREEAM, WELL y Passivhaus —marcos que consideramos ya fundamentales en nuestra práctica profesional.


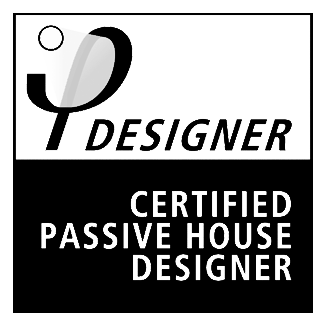
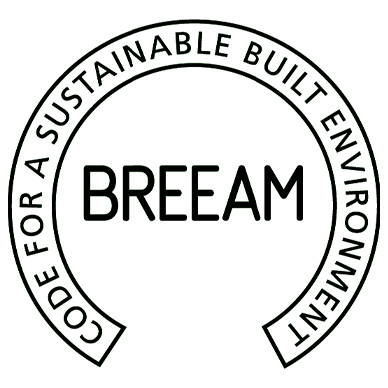
Cómo el entorno da forma a la arquitectura. Marcel House
Listas de trabajos
Corporativo
- Jaén Plaza
- Megapark Barakaldo
- Plaza del Mar
- Nervión Plaza
- La Vaguada
- El Muelle
- Rosaleda
- Vilanova Shopping
- Onuba Park
- Nou Port
-
Poniente Retail Park
The Journey Hotel
- Melià Valencia
- Senator Spa
- Ramada by Wyndham
- Grand Casino & Tagoba Teathre
- Eranovum Flagship
- Benito Villamarin Stadium
- San Miguel Market
- Prosegur Cybersecurity
- ZAL Business Park
- InHouse
- PUE Google Partner
- The Pink Elephant
Privado
- Tabuleiros Towers
- Marcel House
- Can Ros
- Beach House
- Zagaleta S-house
- Paiporta Collective
- El Olivar
- Valhauss
- Vesper House
